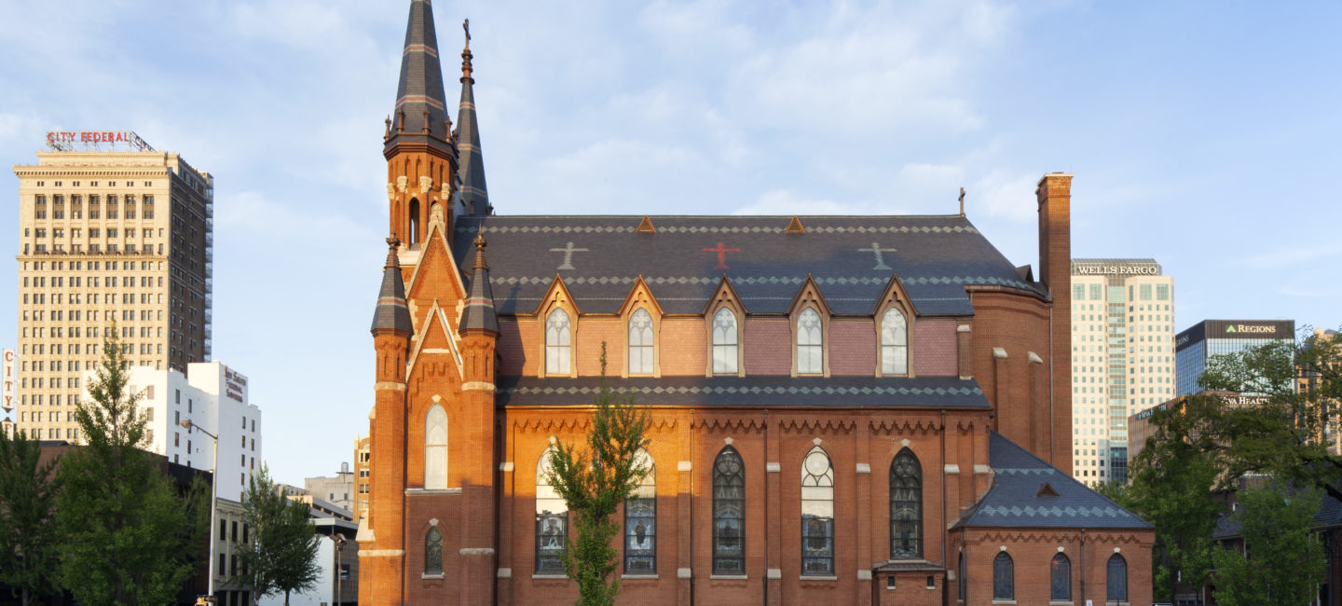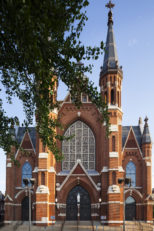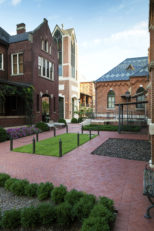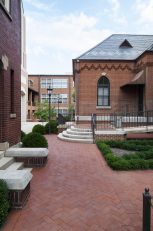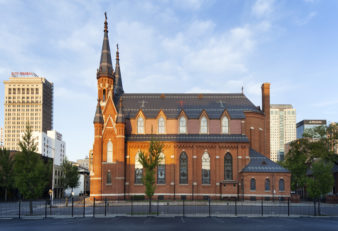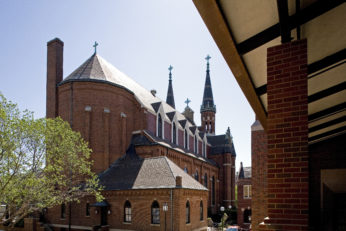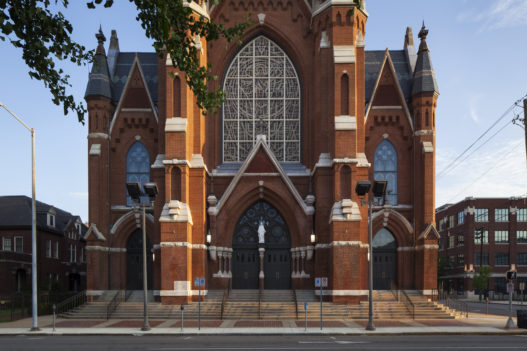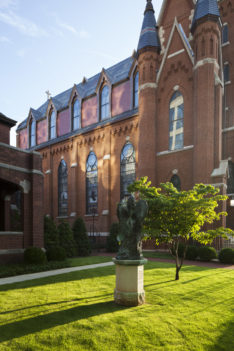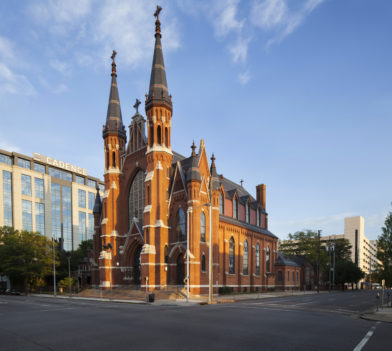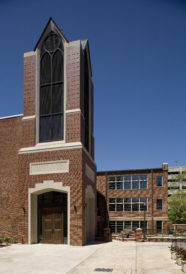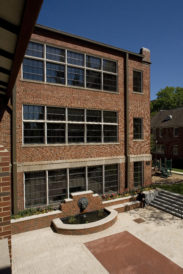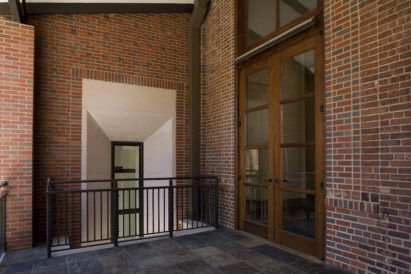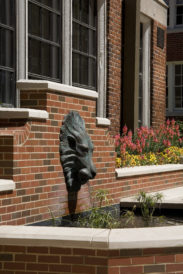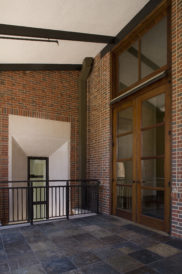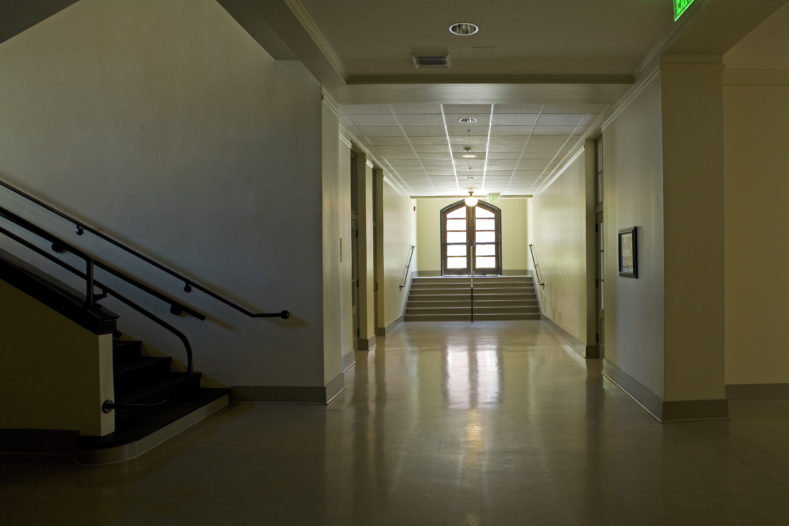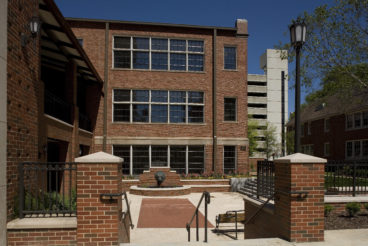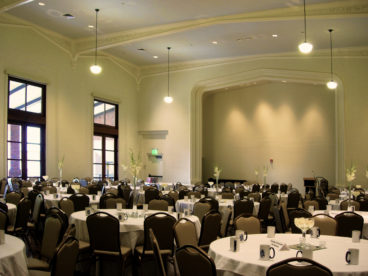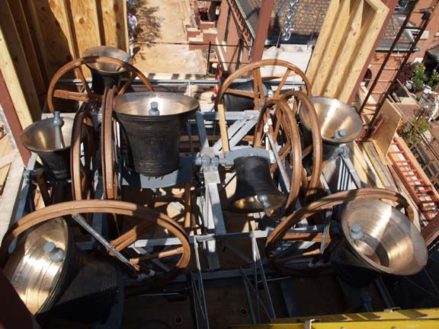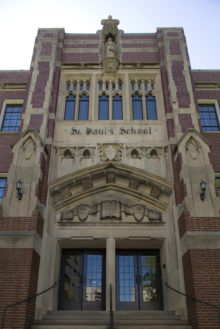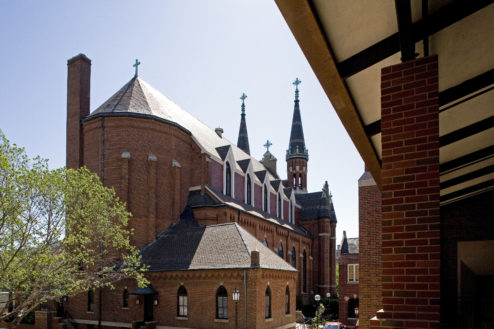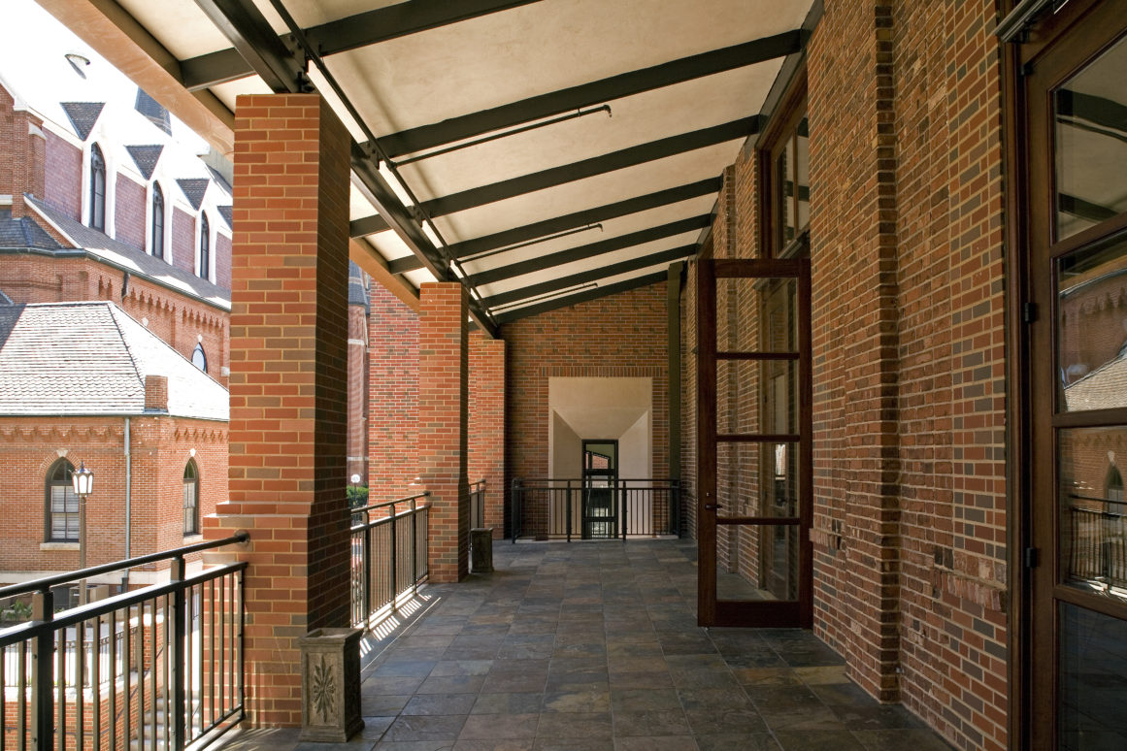After over 120 + years of inspiring service to the Birmingham region, the Cathedral of Saint Paul required extensive restoration in order to prepare for the next 100 years. ArchitectureWorks assembled a team of experts in preservation technology to detail all aspects of the repair, replacement, and remediation work in a manner consistent with the historic quality of the building. Details were carefully considered to provide the greatest potential for the Cathedral’s continued life as important landmark in the Diocese of Birmingham in Alabama. The new polychrome slate roof was sourced from North American quarries in Canada and in the New York and Vermont slate valley. All of the copper flashings were replaced and many areas reconstructed in new metal where roof to wall flashing intersections had failed. The masonry restoration included a complete hand removal of the existing mortar and replacement mortar compatible with the historic brick. In order to better preserve the wood trim on the building, the dormer and cornice elements were clad in copper and vented to provide reduced maintenance. New drainage piping, as well as hardscape and landscaping, was installed in the courtyard between the Cathedral and the Rectory.
After re-leading in the early 1990’s, the largest nave windows were covered in protective glazing to better preserve the stained glass and extend the length of time before repainting. Continuing on that effort, new protective glazing was installed over the dormer windows and other windows around the front façade. The crowning elements of the Cathedral roof are the twenty-nine finials adorning each tower and many of the front gables. After 120 years of exposure, the copper skin was in poor condition and the connecting fasteners were failing. The finials were replaced in entirety in new copper with stainless steel supports.
