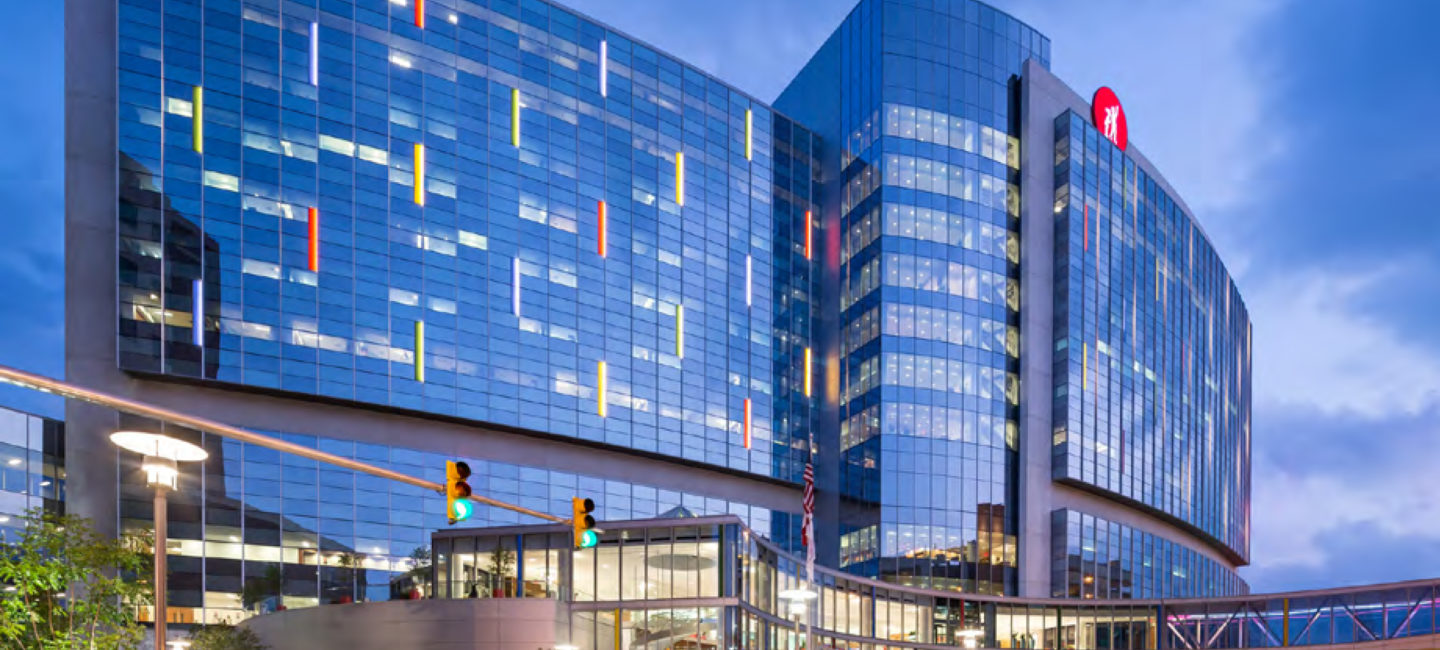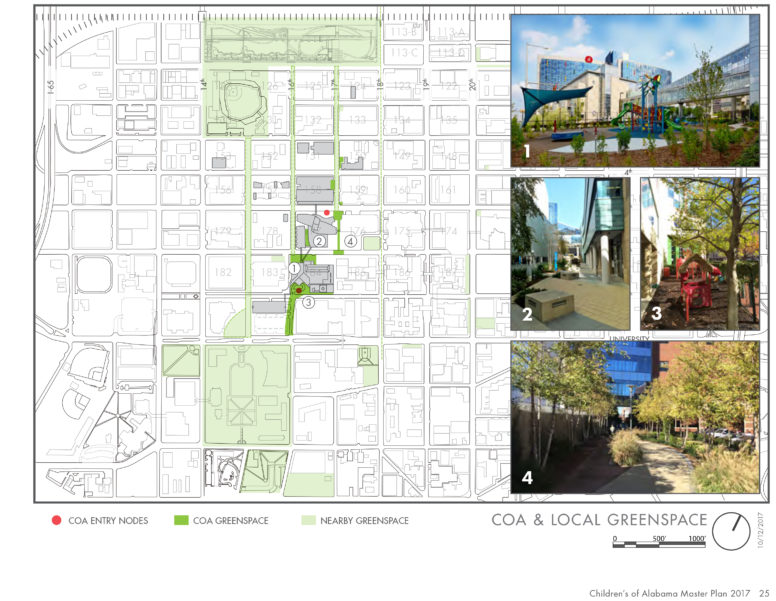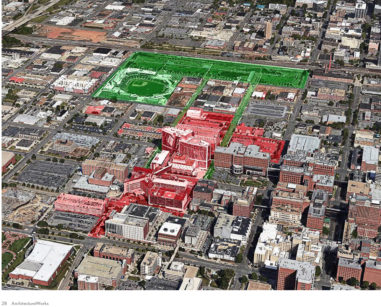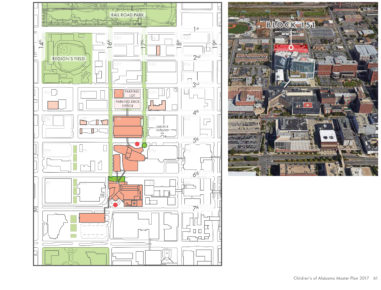Children’s of Alabama is one of the top ten pediatric medical centers in the United States and houses Alabama’s only Level 1 trauma center for pediatric patients. In 2017, Children’s selected ArchitectureWorks to update its campus master plan with the goal of chronicling the dramatic neighboring city growth creating new adjacencies, interaction dynamics, opportunities and new CoA initiatives.
Included in this update are plans to immediately develop a new 1,500 car parking deck and office building at 4th Avenue South between 16th and 17th Streets to meet current and future demands for parking and staff office. Further development of the city right-of-way on 16th and 17th Streets to provide pedestrian friendly greenways will allow Children’s campus to seamlessly tie into the Railroad Reservation Park and Regions Field for the enjoyment of our patients and staff.
Per Mike Warren, President & CEO, “Important to our ongoing facility and campus development is that we continue to be a good neighbor and that we act responsibly to enhance the safety and sustainability of our community. We are pleased to have worked with our partners at UAB, the City of Birmingham and the developing Parkside District neighborhood in the development of this plan and in support of these important goals.”



