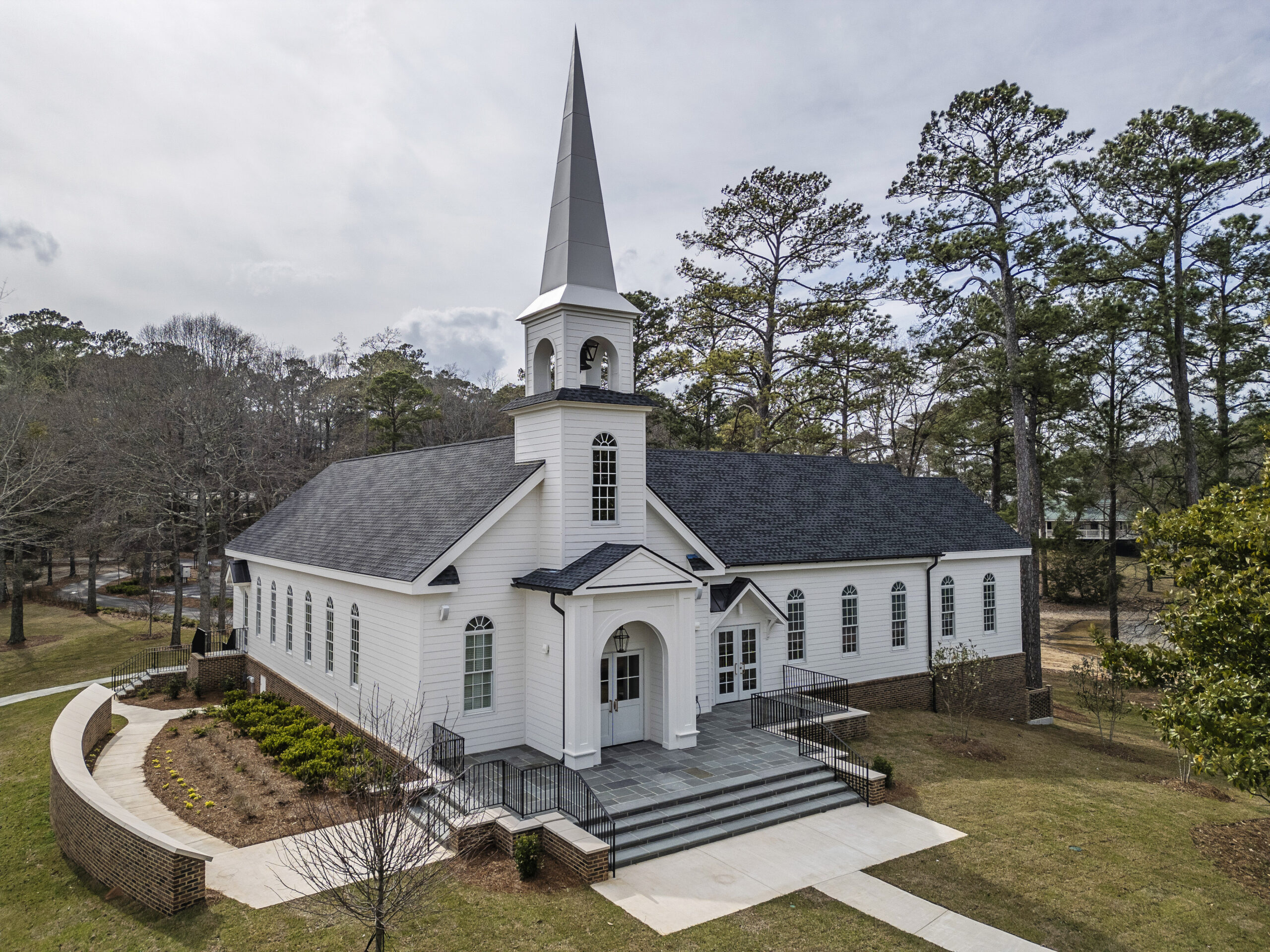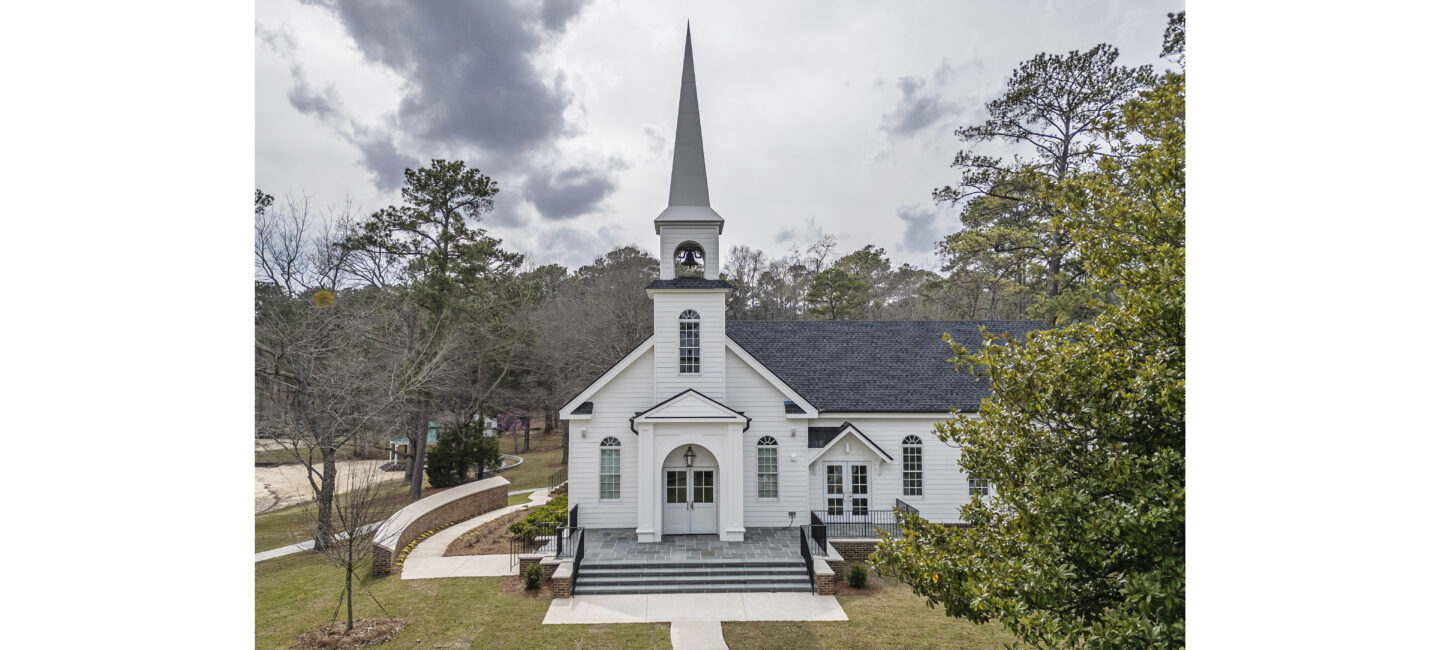As part of our continued partnership with Children’s Harbor, ArchitectureWorks is honored to design an expansion of the campus chapel — a space cherished for its quiet beauty and spiritual comfort. The project includes a thoughtful enlargement of the chapel itself to better serve the growing needs of the camp community. A new bride’s room and accessible restrooms will support the many special ceremonies that take place here, from weddings to moments of remembrance.
Nestled alongside the expanded chapel, a new memorial garden will offer a peaceful place for reflection. Designed to honor the memories of loved ones, the garden will blend seamlessly with the natural surroundings of the campus, providing a serene setting for healing and connection. This project builds on our long-standing collaboration with Children’s Harbor and continues our commitment to creating spaces that support care, comfort, and community for children and families facing serious illness.

Children’s Harbor is a non-profit located on Lake Martin, near Alexander City, Alabama. The camp provides summer camp facilities gratis to non-profits who serve seriously ill children and their families. The facilities are home to over 30 various camp sessions. The new Welcome Center will serve as the gateway to camp, becoming the check-in point for camp leaders as well as the headquarters for the non-profit administrative offices. The building, one of the first you see as you come across the Kowaliga Bridge over Lake Martin, beckons the architectural style of the New England Light House aesthetic that carries throughout camp. The Welcome Center builds onto the former iconic Harbor House Building conceived by Children’s Harbor Founder, Ben Russell. The new addition to the building has been sited to work around existing trees and topography. White washed walls and open interiors with exposed structure give priority to the views of the clear waters at Lake Martin.
Children’s Harbor is a non-profit organization with headquarters on the shore of beautiful Lake Martin near Alexander City, Alabama. Envisioned and created by the Russell Family, Children’s Harbor is home to camps for seriously ill children and their families. The new Mariners’ Adventure Camp includes two new buildings – The Bay House and The Galley, as well as site improvements, playgrounds and renovation of an existing cabin on site.
The Bay House is an 8,000 SF bunk house building with 64 beds, a great room and multiple porches to take advantage of the views to Lake Martin. Following a curving shoreline, ArchitectureWorks’ design for the Bayhouse is composed of several one-story structures connected by a winding covered porch. While this is the largest accommodation onsite, its proportions and massing are kept modest to reinforce a personal scale that is sensitive to purpose and context. Sleeping areas are broken into two wings flanking a common great room that features taller ceilings, panoramic windows, and a generous kitchen for group activities.
On a highpoint at the center of camp, the deep porches of the new Galley overlooks a large playground and amphitheater above a sandy shoreline that is ideal for swimming and boating. The 200-seat dining space has a dramatic sloped ceiling with clerestory windows and a series of wood trusses meant to continue the nautical theme of the camp. A serving area and large commercial kitchen are in an adjacent annex. In a separate structure connected by a breezeway, accessible toilets can be used by both the Galley and recreation areas without accessing interior space. Under the building, a reinforced storm shelter provides protection for all camp participants during inclement weather.






















