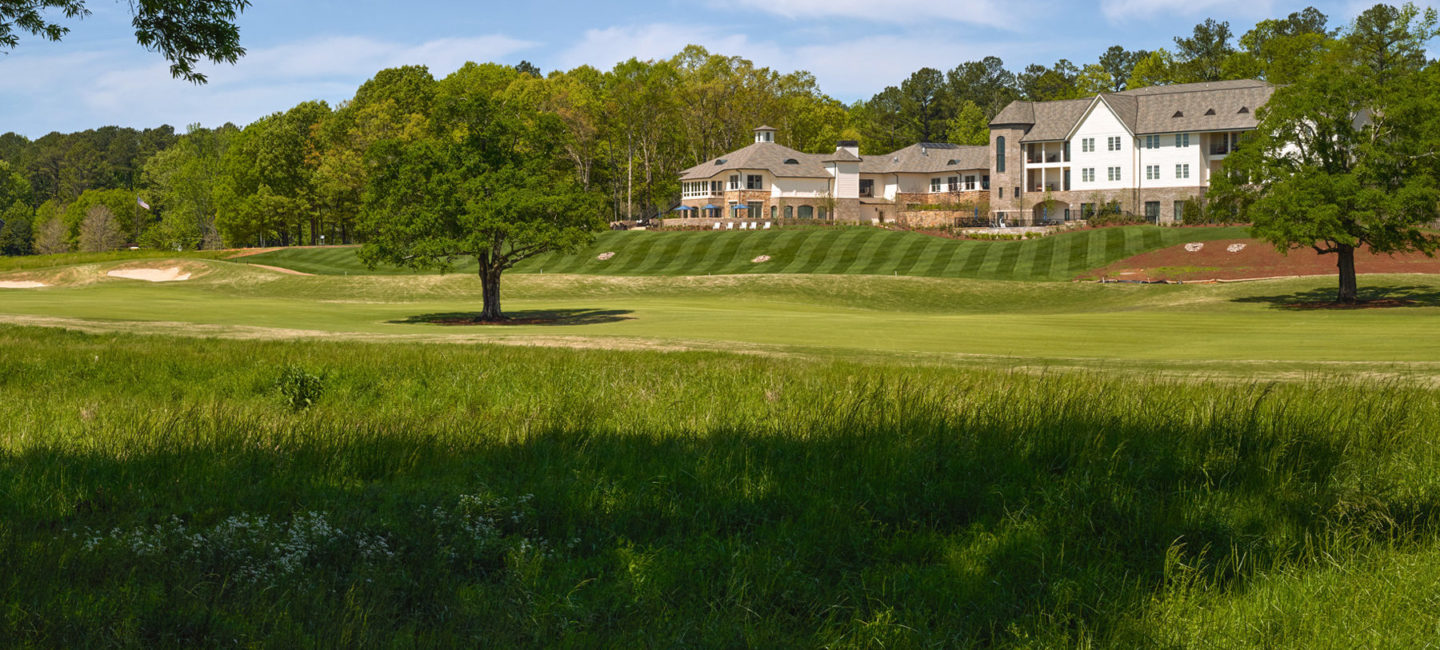Pursell Farms is an event retreat nestled in the foothills of the Appalachian Mountains. The 3,200 acre farm is the site of a multi-faceted entertainment and meeting venue with an 18-hole golf course, sportclay shooting grounds, wedding facilities, restaurants, and overnight facilities. The Inn at Pursell Farms is a 40 room lodge sited along the 18th fairway with views down the valley. A renovated hospitality anchor building houses a restaurant and a pub. Each open to deep porches and terraces that flow out to putting greens and the pool.

Client: Pursell Farms
Hamilton Place
The design of Hamilton Place is drawn largely from Tidewater Colonial architecture, a less formal style for important residences that followed the Georgian period in Virginia and the Carolinas. Consequently, the character of the building is compatible with the relaxed nature of Pursell Farms, while maintaining an elegant aesthetic appropriate to a variety of significant occasions. With its massing broken into several components, care was taken to maintain a domestic scale that is deferential to historic Hamilton House, resulting in a place that is comfortable hosting very large gatherings, along with more modest events
In sympathy with the rural South, a variety of interior spaces are matched with equally important landscapes: a pastoral approach to the entrance, a long glass porch embracing a gracious lawn and lake front, and a large bay window leading to the formal garden.
Cottages and Cabins
FarmLinks consists of Pursell Farms, a 3,500 acre working farm and cattle ranch; the FarmLinks Golf Club, a 7,400-yard championship golf course; and the Experience at FarmLinks, an interactive learning exchange where the golf industry’s leading corporations meet to test and share their products, services, and ideas.
The Cottages are designed to accommodate family vacations, weekend getaways, and corporate golf retreats. Each cottage has a large great room with a full kitchen and four double occupancy guest rooms that open onto the central space. Porches at the front and the back of the Cottages offer views of the golf course and the surrounding hills, lakes, and native forests, as well as a place for guests to gather in the evenings. The aesthetic of each building is meant to weave in with the farmland vernacular in the area.
Orvis Shooting Grounds
To round out the already award-winning outdoor leisure resort and golf course, Pursell Farms partnered with the Orvis brand to create one of the only premier shooting clubs in the heart of the South. Antebellum homes and agricultural buildings alike dot the rolling hill and split-rail fence landscape; a deep wrap-around porch is the defining characteristic of the new Orvis building, creating a transitional place for waiting, watching, and taking in the idyllic view.
The new building is both an Orvis retail shop and a home-base for the Orvis Shooting Grounds. Inside, heart pine beams and columns boast highly detailed timber joinery. Hunting, sporting clays, or fly-fishing instruction takes place in an indoor classroom before groups head to the grounds for activities.
Headquarters
Located at Pursell Farms, FarmLinks, LLC is a one-of-a-kind golf research and demonstration facility. Conceived of as pole-barns, the Solutions Center and Office Building use an exposed raw wood telephone pole structure and rugged materials to weave the buildings into the surrounding rural landscape. Lap siding and exposed rafters continue the agricultural aesthetic.
The two buildings are oriented on the site to take advantage of passive shading. Private offices are arranged around a central double-height space with clerestory windows that provide day-lighting to the inner portions of the building. Centrally located in the building is a cast-in-place tornado shelter that houses the bathrooms and copy room. Polished concrete floors, exposed wood framing, and wood siding provide an honest palette of materials on the interior.
A covered walk connects the Office building with the Solutions Center that houses an exhibit space, an education theater, a conference room, a snack room and support spaces. The education theater opens onto a rear lawn through a pair of sliding barn doors allowing the groups to experience large equipment directly from the space. The exhibition hall and cart pavilion provide flexible space for large events or trade shows.






































