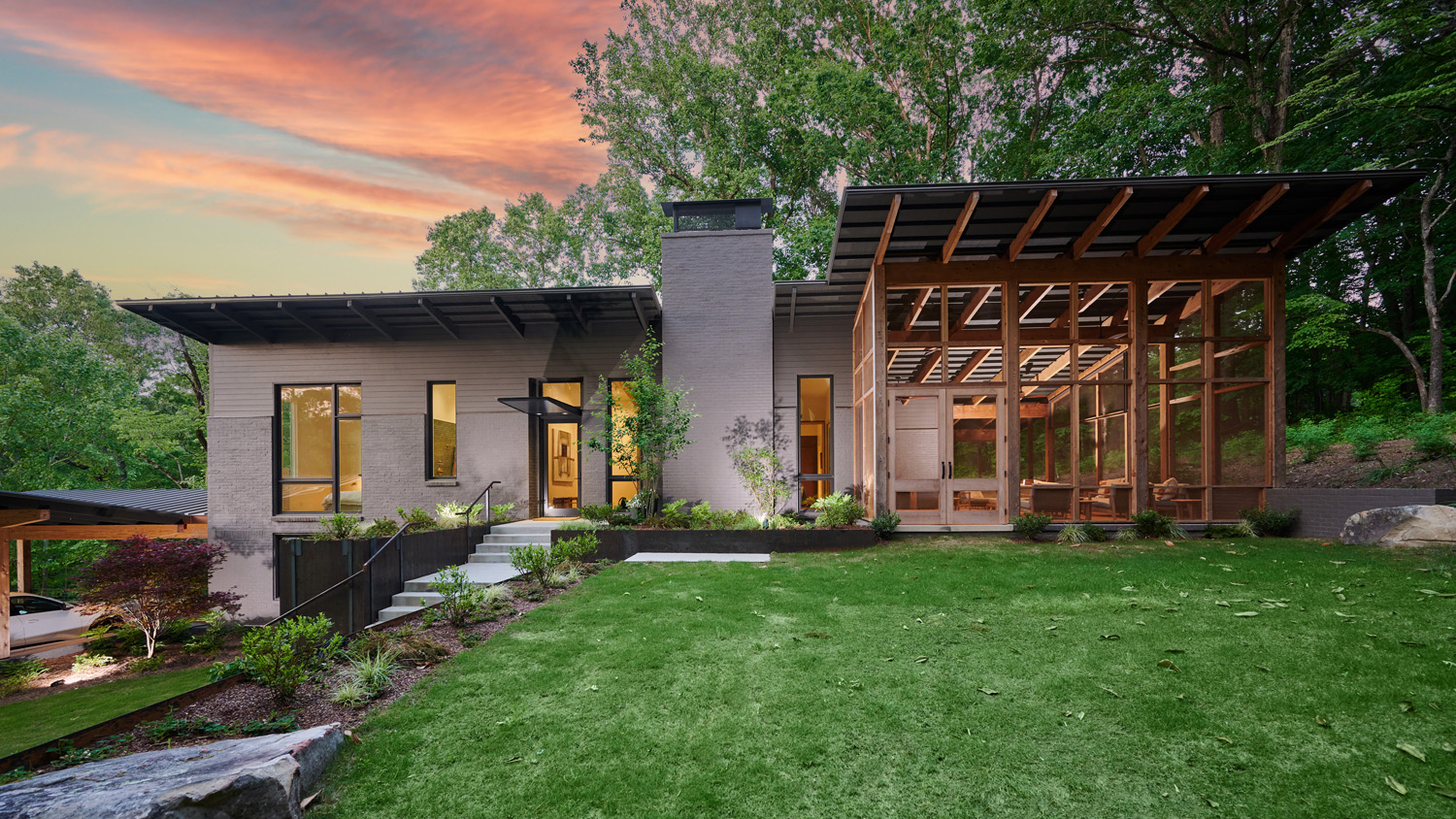The renovation of this 1950’s brick rancher in Leeds, Alabama is designed to connect to the surrounding forest through large expanses of glass, a gracious screen porch, and welcoming entry terraces. The new spaces sit within the original footprint, reducing site disturbance and retaining the mature forest close to the house.
The existing exterior brick was retained and painted creating a datum line at the original bearing plate. A new screen porch sits within the footprint of the original carport and connects to the living room via nine foot tall bi-folding glass door panels. The interior palette was designed to bring warmth throughout the house with exposed cedar structure, rift-sawn white oak floors, and unlacquered brass fixtures. Modest bedrooms on the upper level feel larger thanks to a new mono-slope roof offering high ceilings and generous views.
A drastic elevation change at the front of the house was addressed through a gracious entry stair that rises through large weathering steel planters, connecting the upper yard and screened porch to a new butterfly-roof carport. A large steel fireplace anchors the living space and speaks to these steel retaining walls at the entry.
Photography: KP Studios Photography
Custom metal fabrication including brass range hood, fireplace surround and integrated mantle, and Corten planters by Blackshop.







