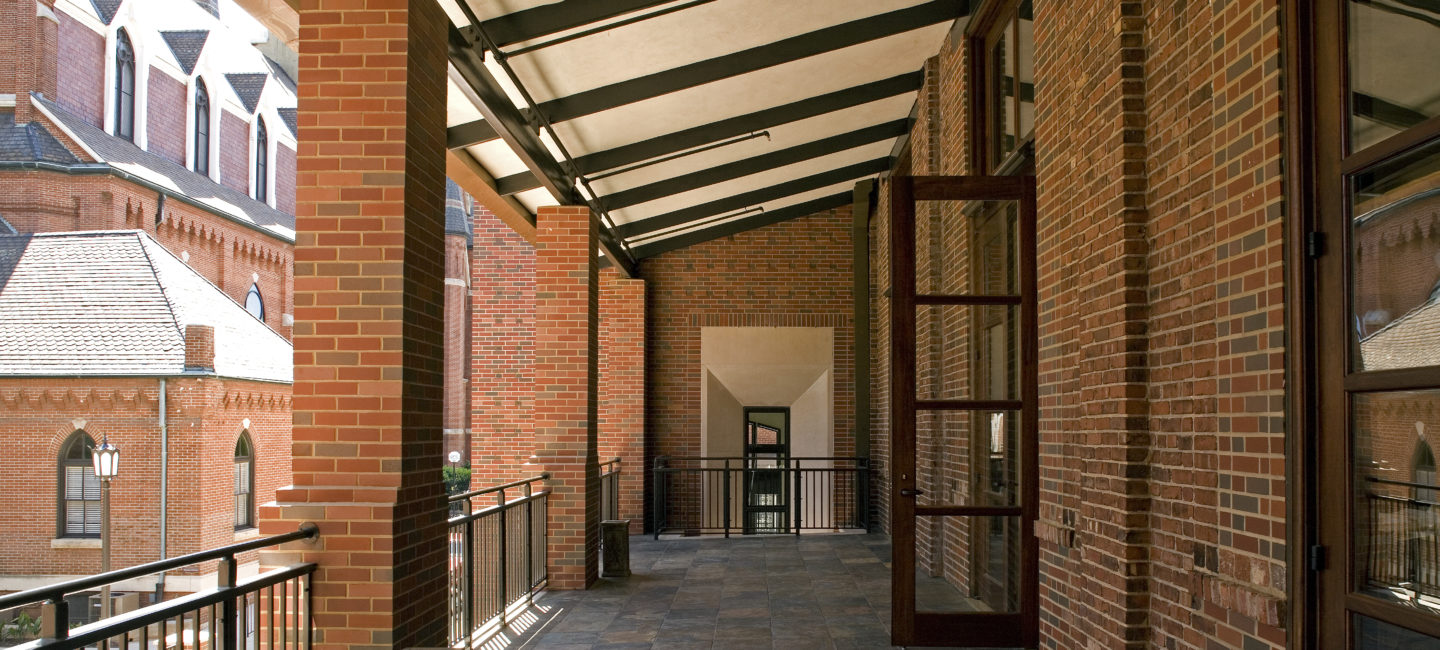St. Paul’s Cathedral, located in the heart of downtown Birmingham, called on ArchitectureWorks to renovate an existing 1920’s school building adjacent to the cathedral as well as re-envision the space which connects the Cathedral, the Parrish Offices, the School and the Rectory. The space between the buildings, existing as a parking lot, was re-envisioned as a courtyard that would provide an outdoor connection for the campus. A portion of this outdoor space was lowered to meet at grade with the first level of the school building creating an outdoor gathering and overflow space for the large banquet room.
The interior of the existing school building was fully renovated. An elevator and exit stairs were added to bring the building up to code. In addition all classrooms, offices, kitchen and restrooms were fully renovated. New heating and air were also integrated with the spaces of the existing building. A new bell tower anchors the renovated school building and provides a focal point for the interior of the campus. The materials, detailing, and scale are intended to blend seamlessly with the aesthetic of the existing structures. A new porch and colonnade link the interior great hall with the courtyard. This new central courtyard serves as the heart of the campus while the renovation of the school building gives a new life to an historic building.












