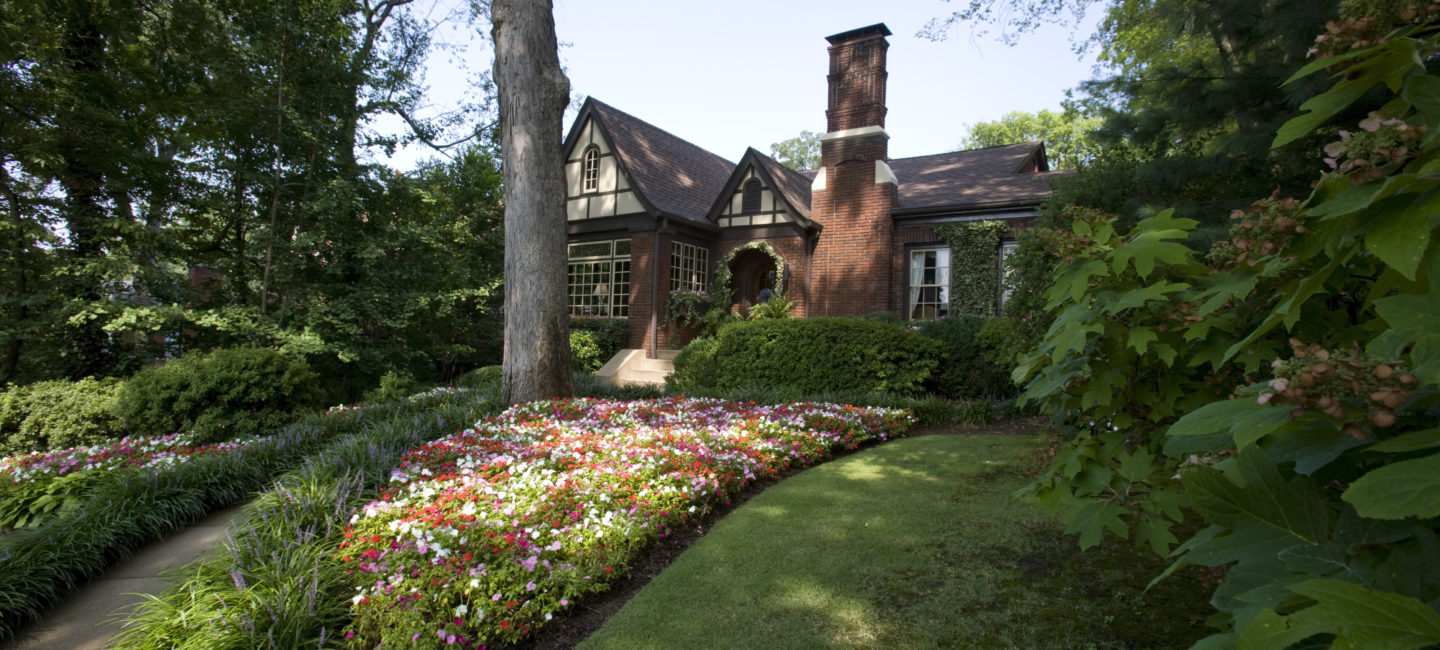This Forest Park home and site has been lovingly restored to accommodate the clients’ lifestyle. Originally a home with 4 bedrooms where the owners raised their children, the interior of the main house was reimagined by ArchitectureWorks to provide a more open kitchen with two large bedrooms and renovated bathrooms. A den at the rear was opened up with new windows and French doors to allow for a visual connection between the space and a new private garden. A new garage building with a guest house suite above encloses the south side of the garden and provides space for the owners’ visiting grown children and grandchildren. The alterations and additions to the home are in keeping with the historic guidelines of the Forest Park District. Refinishing and opening up rooms with high ceilings, restoring plaster finishes, and restoring the historic plumbing fixtures all focused on sensitively preserving the past.







