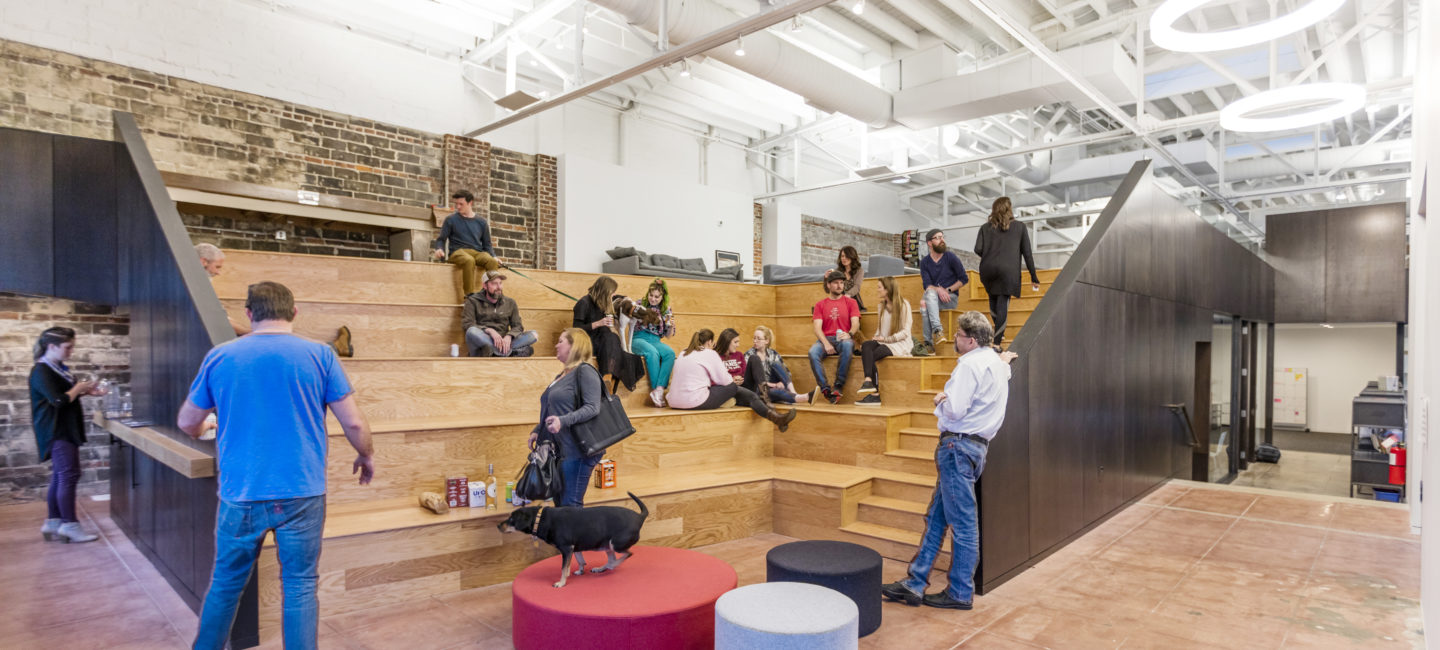A flourishing creative branding agency located in downtown Birmingham, AL found themselves rapidly outgrowing their existing office space, so they sought a new home in a former service garage warehouse that could meet the diverse and conflicting needs of their core operational departments. Following a deep dive into the agency’s office culture and future needs, the design team developed a solution that creates nodes of space tailored to each department’s needs while encouraging engagement and collaboration where the nodes intersect.
These nodes are arranged around, inside, and on top of an oak-clad volume that organizes space within the warehouse. The volume starts as amphitheater bleachers at the office’s entrance that rise to a mezzanine level offering relaxed, open desking. The body of the volume holds enclosed offices and support spaces that line two open bullpens framed by the volume’s voids. At its heart is a whiteboard clad “war room” that links the ground floor bullpens and offices, symbolizing the agency’s creative and collaborative core. The material palette and color schemes are relatively simple, neutral and high contrast, using broad swaths of material and color as a backdrop to the lively, creative process particular to the agency’s work. The imperfections and irregularities present in the space were embraced and incorporated into the design. Miscellaneous oddities from the building’s days as a service garage were left in the steel roof system and painted a uniform white to leave textural interest while echoes of past improvements were left on the brick interior walls.
AWARDS
AIA Alabama Excellence in Design Awards, Merit Award, 2019
AIA Birmingham Design Awards, Merit Award, 2019











