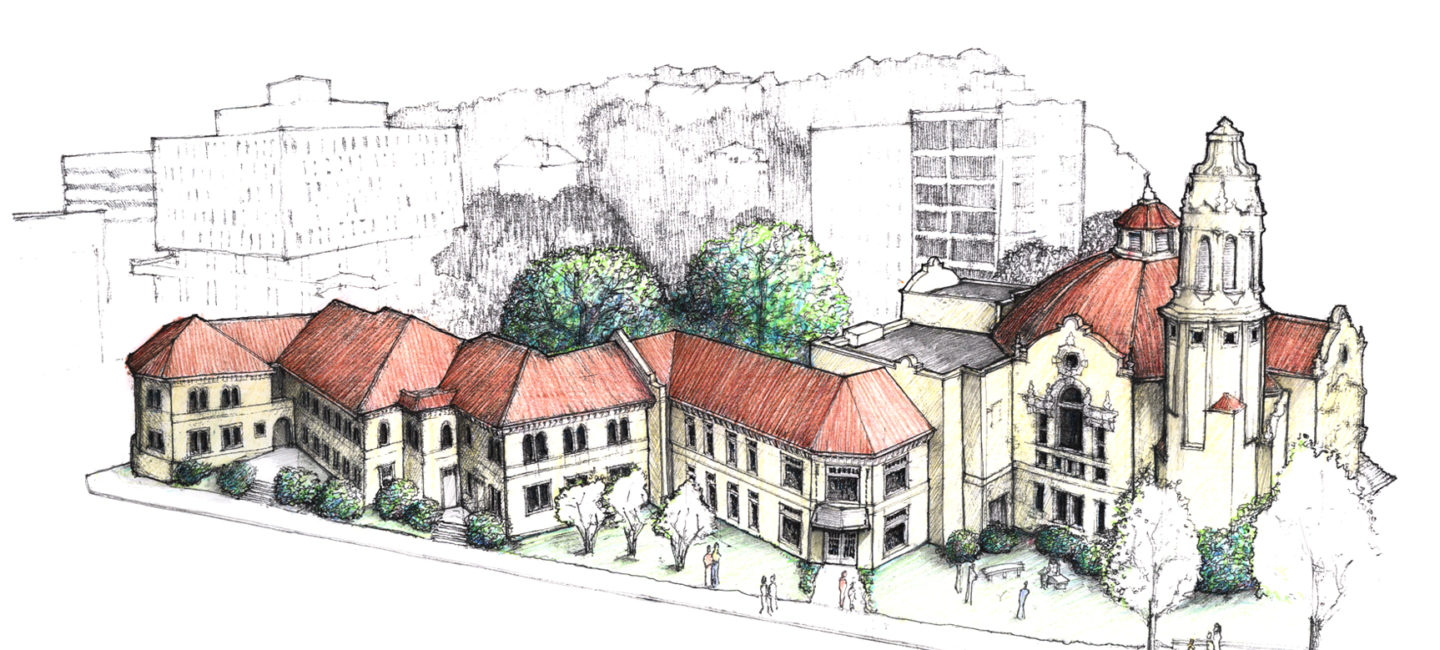Highlands United Methodist Church is a historic Church built in 1909 in Five Points South in Birmingham, Alabama. ArchitectureWorks led a master-planning process for the church campus that would be implemented over a number of years. Collaborating with the congregation throughout the programming and design phases, ArchitectureWorks created a solution supported by all participants. A main focus of the master plan was to connect the church campus by assisting them with vacating a city alley that had separated their sanctuary building from their education building. A New Greeting Space was designed to create a connection between the Church and the Education Building. A gated entrance and parking were developed in the area behind the sanctuary and new entrance was designed. A second phase of the master plan was the implementation of the lower level fellowship hall, commercial kitchen renovation and the addition of a columbarium on the south side of the property.

Client: Highlands United Methodist Church
Gathering and Greeting Space
A historic landmark in Birmingham’s southside neighborhood, Highlands’ Spanish Revival Sanctuary was completed in 1909 and is the centerpiece of Five Points, one of the city’s most important cultural districts. ArchitectureWorks led a master-planning process that would be implemented over a number of years, and has included collaboration with leaders and members to achieve a series of solutions for better connectivity of the campus.
In the first phase of implementation, the primary focus was reuniting the church campus. Work began with the complex task of vacating a city alley separating the Sanctuary and Education Buildings. A new Greeting Space was added to provide a bridge between the two structures and accommodate both horizontal and vertical circulation.
In a more recent phase, ArchitectureWorks focused on improving Fellowship Hall and expanding its capacity to serve multiple functions. A new commercial kitchen serves the church’s licensed daycare and the congregation, while a separate volunteer kitchen provides meals and other services for a rapidly growing ministry to the underprivileged. Other work included adding a formal serving area, laundry facilities, office space, and a new Bride’s Room. New exterior spaces connect the fellowship hall to the exterior including an outdoor terrace and dining space to the north, and a new Columbarium and prayer garden to the south.
AWARDS
Preservation Award, Birmingham Historical Society, 2000





