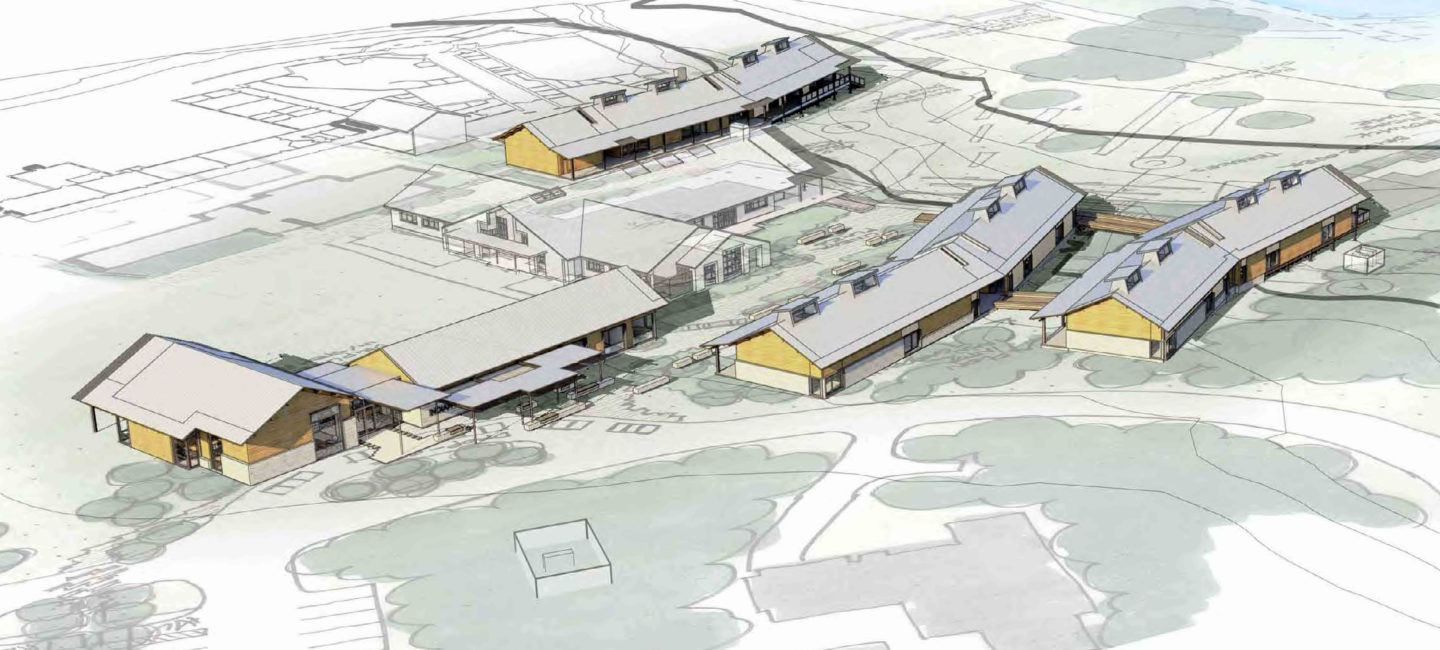Indian Springs School is a 350-acre, private boarding school that enrolls students in grades eight through twelve. Recent transformations in learning modalities upon entering the digital age and the need to replace several structures that have surpassed their useful service warranted rethinking the original 1952 master plan. In 2012, ArchitectureWorks partnered with Lake|Flato Architects to engage in an update to the master plan for the campus. The master plan created outdoor nodes for the campus, using the buildings to reinforce the experience of the outdoor environment that is so valued through the history of the school. Three phases were developed: Phase I, Classrooms and Administration; Phase II – Arts Facility; Phase III – Dining Facility.
In 2014 ArchitectureWorks and Lake|Flato again partnered to design the Classroom and Administration Buildings of Phase I. These buildings were completed in 2015. Phases II & III are currently in design phases.

Subject: Indian Springs School Dining Hall; Location: Birmingham, AL; Architect: ArchitectureWorks and Lake | Flato Architects

Subject: Indian Springs School Dining Hall; Location: Birmingham, AL; Architect: ArchitectureWorks and Lake | Flato Architects

Subject: Indian Springs School Dining Hall; Location: Birmingham, AL; Architect: ArchitectureWorks and Lake | Flato Architects
The Kayser-Samford Community Commons is the second phase building project of our 2012 Master Plan for Indian Springs School. Continuing a Phase One partnership with Lake|Flato, our team designed the Community Commons as the primary campus dining facility, serving three meals a day. In addition, the Commons building is intentionally designed as a social hub for students and faculty throughout the day.

Subject: Indian Springs School Dining Hall; Location: Birmingham, AL; Architect: ArchitectureWorks and Lake | Flato Architects

Subject: Indian Springs School Dining Hall; Location: Birmingham, AL; Architect: ArchitectureWorks and Lake | Flato Architects

Subject: Indian Springs School Dining Hall; Location: Birmingham, AL; Architect: Lake Flato
The design prioritizes indoor-outdoor connectivity and natural light. Large expanses of glass direct views to the campus lake, while the shaded porches provide comfortable options for gathering outside. Glue-laminated beams, white oak ceilings and walls warm the interior while making acoustically comfortable spaces. The Commons building is grounded sensitively in the landscape, taking advantage of the natural topography and preserving the surrounding legacy trees. The original iconic bronze bell which hung atop the original dining hall was restored and is given a new glass-enclosed, prominent home in the private dining room, visible from the main entry promenade.

Subject: Indian Springs School Dining Hall; Location: Birmingham, AL; Architect: ArchitectureWorks and Lake | Flato Architects

Subject: Indian Springs School Dining Hall; Location: Birmingham, AL; Architect: ArchitectureWorks and Lake | Flato Architects

Subject: Indian Springs School Dining Hall; Location: Birmingham, AL; Architect: ArchitectureWorks and Lake | Flato Architects
Indian Springs School is a 350-acre, private boarding school that enrolls students in grades eight through twelve. Recent transformations in learning modalities upon entering the digital age and the need to replace several structures that have surpassed their useful service warranted rethinking the original 1952 Master plan. In 2012, ArchitectureWorks and Lake|Flato Architects partnered on the project to update the campus masterplan.
Phase I consisted of Classroom buildings and a new Administration building that together shape dynamic spaces and re-orient views toward the campus’ lake. The design maintains the “open-air” campus that has been part of Indian Springs School culture since its inception. Natural light, native plantings, and natural materials shape a warm, inspired environment. The new classrooms have doors opening directly to exterior covered porches connected to each other with a network of walks beautified with rain gardens and runnels designed to collect, filter, and direct rainwater to the existing lake.
AWARDS
- Honor Award, American Society of Landscape Architects, Louisiana, 2017
- Sustainability Award, USGBC Louisiana Excellence in Sustainability, 2017
- Design Award, AIA, Texas Society of Architects, 2017
- Design Award of Merit, AIA Committee for Architecture on Education, 2016
- Design Award, AIA Committee on Architecture for Education Facility, 2016
- Design Award, Birmingham Chapter of the AIA, 2016
- Design Award, San Antonio AIA, 2016
- Honor Award, Alabama Council of the AIA, 2016
Indian Springs School is a 350-acre, private boarding school that enrolls students in grades eight through twelve. In 2004 ArchitectureWorks worked with the School to develop a new Master Plan and subsequently design two new Dormitories and the Science Center.
The Science Center houses the biology, chemistry, physics, and environmental science departments. Organized along a central corridor, flexible, multi-use classrooms are paired with teacher offices. This central spine, glazed along one edge, floods the display space with natural light. Rainwater is collected from the roof into cisterns for use in the greenhouse.
Indian Springs School is a 350-acre, private boarding school that enrolls students in grades eight through twelve. In 2004 ArchitectureWorks worked with the School to develop a new Master Plan and subsequently design two new Dormitories and the Science Center.
The School offers boarding for about 100 boys and girls. Our firm designed a pair of dormitories that embrace a crescent commons space. The Crescent commons is dedicated wholly to pedestrian and student-centered activities, pushing all vehicular traffic to the outer edge. Faculty houses anchor each end of the dorms, while a light-filled common room provides a central entry and gathering space.
































