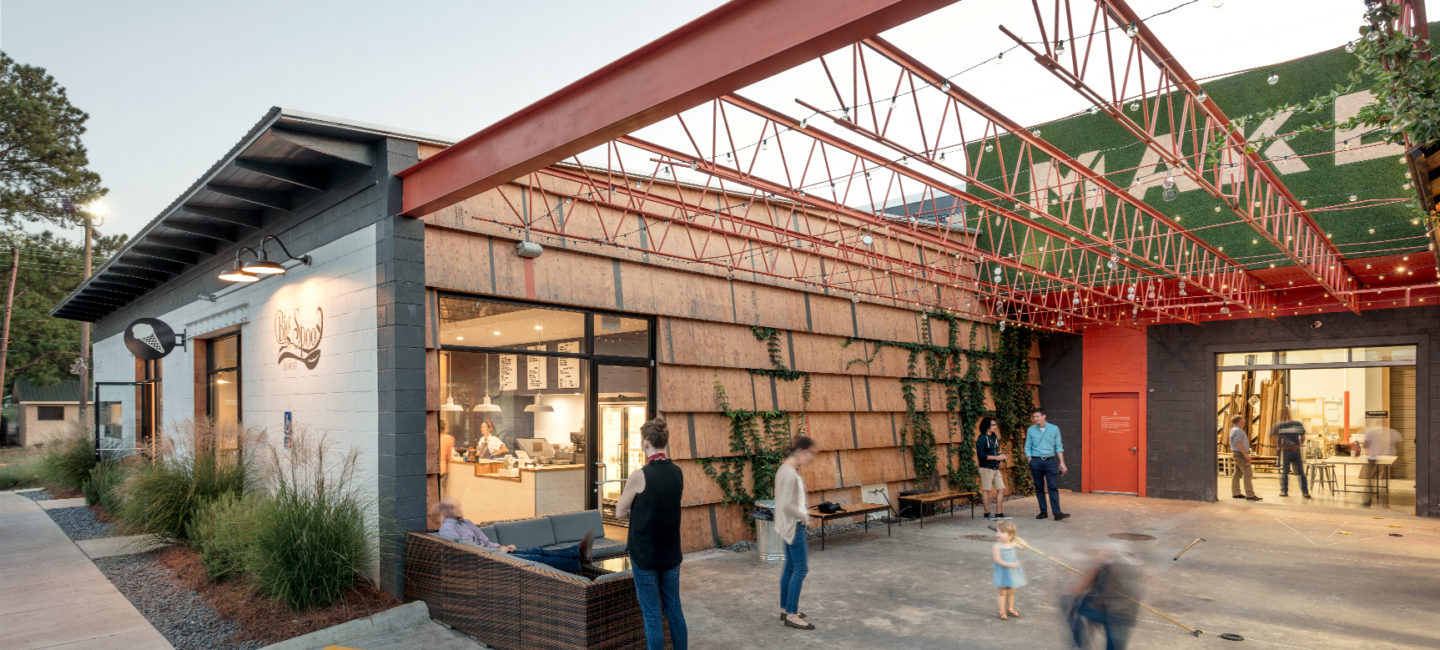MAKEbhm provides studio space, production facilities, and class offerings, as the primary anchor of a 22,000 sf multi-use development that also houses retail space, professional offices, and an ice cream shop. It was conceived, designed, and developed by ArchitectureWorks Partner and Architect, Bruce Lanier, when at Standard Creative. MAKEbhm has been embraced as a gathering place for people who believe that good design, original ideas, and collaboration are the foundation of the creative community. MAKE blurs the boundaries between makerspace, art co-op, and incubator while also challenging notions of the types of work—clean & dirty, noisy & quiet– that can co-exist under the same roof. With professional-grade studios for wood working, metal craft, ceramics, and printmaking, as well as a 4,000 square foot co-working space housing graphic designers, architects, journalists & attorneys, MAKEbhm is a hive of creative industry.
The budget-constrained project needed to feel approachable to outsiders, so the space depends on efficient use of practical materials, such as pre-finished plywood and artificial turf, that are implemented in ways that are as functional as they are at times playful. Storage racks for lumber and a large gallery wall provide organizational elements for the foyer and multi-use space by separating public areas from private workspace; large fans continuously circulate the air; and solar tubes fill the spaces with natural daylight. Additionally, this power-intensive workplace also features a 60 kW rooftop solar array that, at the time of its installation in 2017, was the largest non-utility-owned array in the region.
AWARDS
AIA Birmingham Design Awards Citation, 2018





