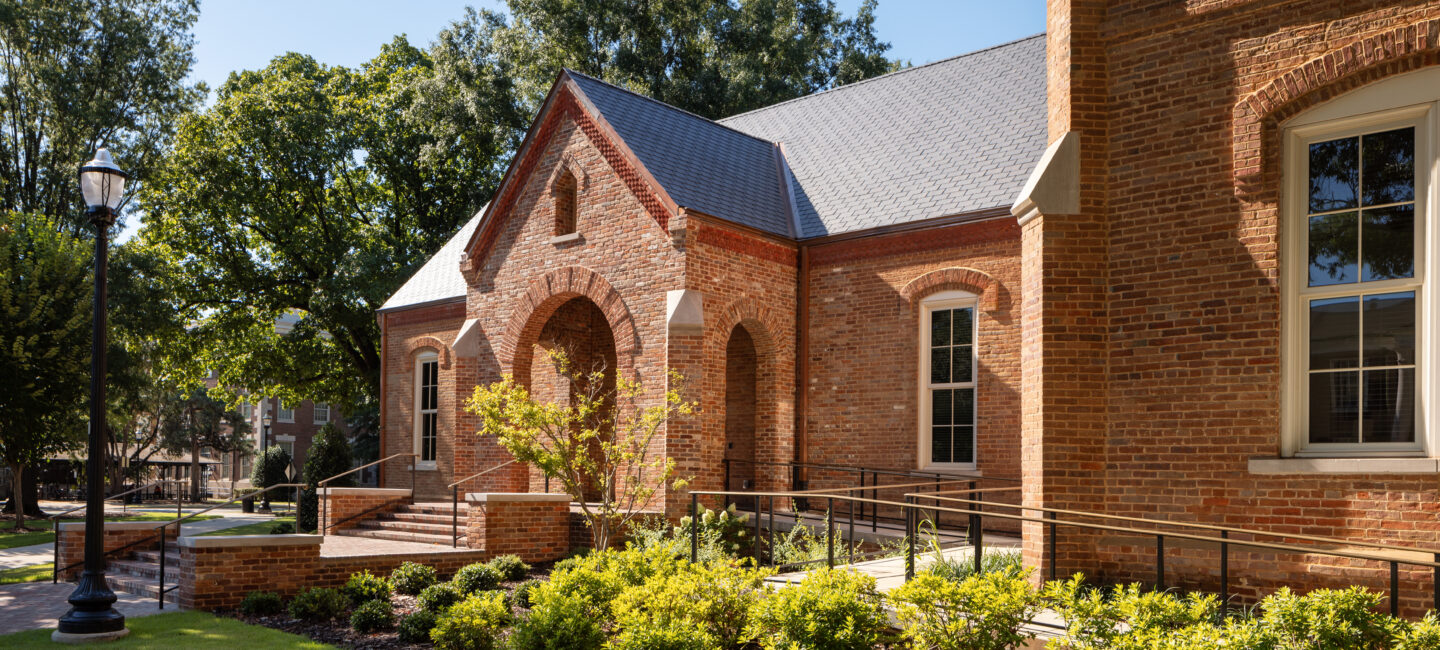Tuomey Hall frames Gorgas Library along with its sister building, Oliver-Barnard Hall, on the north end of the University of Alabama’s Quad in Tuscaloosa. This renovation and addition establish the new home for the Shelby Institute for Leadership and present displays from former Senator Richard Shelby’s archive, housed in a new Reading Room as well as a large seminar hall.
A new entry portico was constructed on the north elevation of this seminar hall, matching the architectural detailing and proportions established by the building’s original design. The flat ceiling in the seminar hall was replaced by heavy timber trusses and wood board ceilings, elevating the scale and grandeur of this space. Additionally, major upgrades were made to the building’s systems to accommodate this new use, including a new machine room-less elevator. Careful coordination of these systems with the space layout was required to minimize the impact on an already compact footprint.
Constructed in the 1890s, Oliver-Barnard Hall sits at the heart of the University of Alabama’s Tuscaloosa campus, sharing the Quad with Gorgas Library and Denney Chimes. The building houses the Blount Scholars Program with offices, seminar rooms, and a large gathering space featuring an exposed wood structure and painted brick walls. This major renovation brings the building into the next century for the University and its scholars, including significant upgrades to mechanical systems, interior finishes, and lighting, along with the addition of a new hydraulic elevator.
Creative solutions were employed to minimize the impact on usable square footage, preserving the building’s historical integrity while integrating modern amenities. The renovation also included the addition of a new exterior raised courtyard adjacent to the interior gathering space, creating a seamless transition between indoor and outdoor areas.
The Administrative Offices for the University of Alabama Graduate School are located within the Rose Administration Building at the heart of the University’s campus and serves the needs of over 5,000 postgraduates. The renovation of this existing space resulted from a collaborative visioning exercise with the Graduate School dean and staff, imagining a space that reflected their values and their identity. The organization and flow of space was clarified from the original plan while taking advantage of exposed structure to heighten perimeter offices. Glass is extensively used to create a sense of light and openness while defining private working areas. An existing material palette received new translations throughout to emphasize the school’s unique place within the University while anchoring it to the spirit of the larger Rose Administration.




















