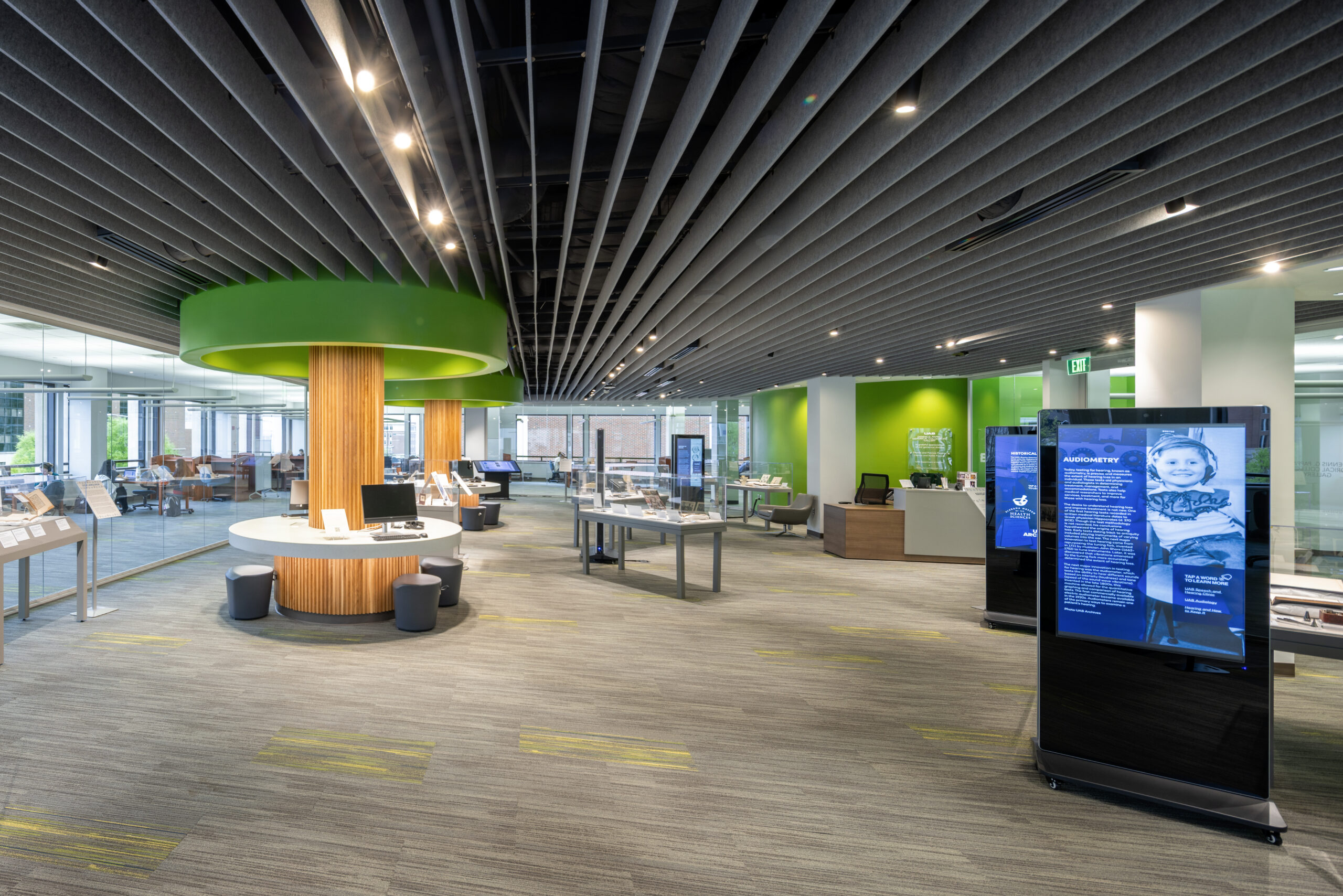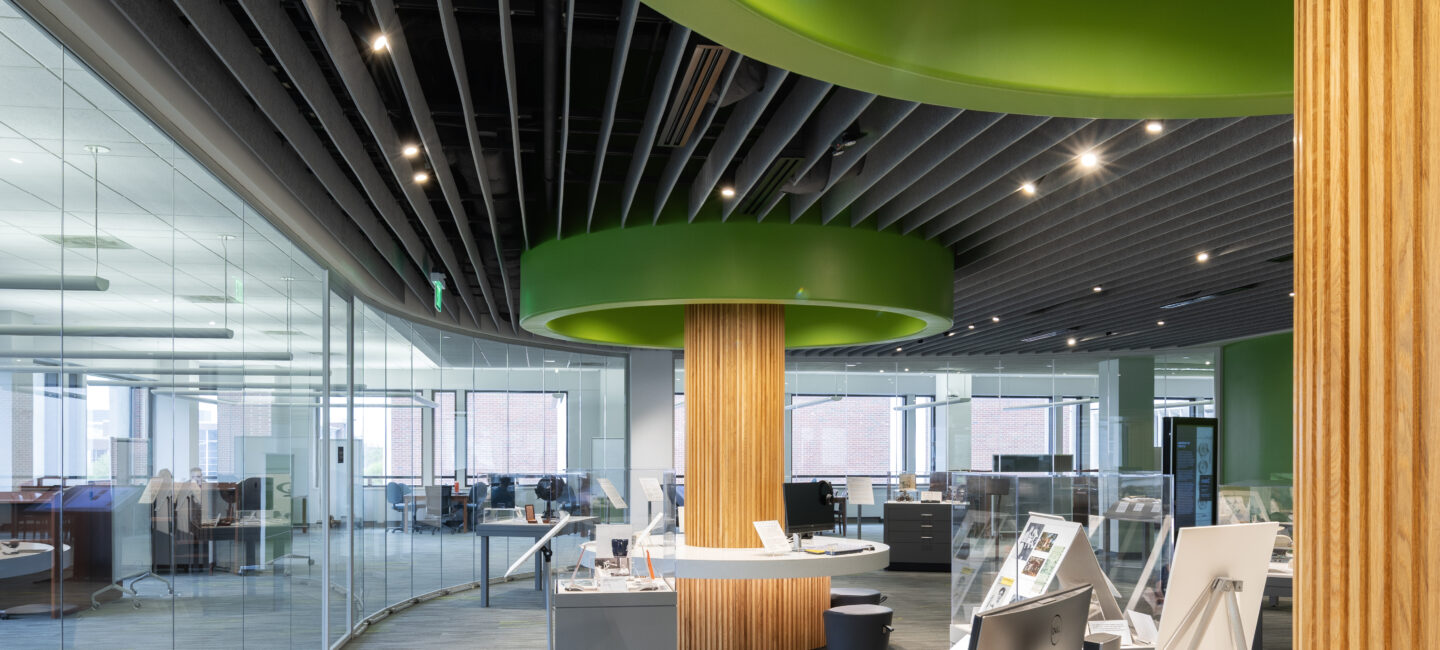The Dennis G. Pappas Historical Collections Gallery at the University of Alabama at Birmingham’s Lister Hill Library of Health and Sciences was conceived to reinvigorate a previously underused interior area. Encompassing approximately 3,000 square feet, the gallery introduces a unique oval layout, set within the strict grid of the existing building. It showcases UAB Libraries’ invaluable historical collections.
With floor-to-ceiling glass panels, the gallery is visible from all sides, creating an open and inviting atmosphere. Two existing building columns within the space were transformed into interactive display centers. These columns, wrapped in wood tambour and topped with floating green canopies, serve as “learning trees,” symbolizing knowledge and providing visual anchors in the gallery. Above the gallery, linear felt baffles are suspended, with integrated lighting and linear slot vents distributed between them. This design not only enhances the aesthetic appeal but also improves the acoustics and lighting conditions of the space.
Comfortably nestled within the Lister Hill Library, the Pappas Gallery provides students and patrons with a dynamic showcase that celebrates and promotes the library’s invaluable collection. The gallery is designed to inspire and educate, ensuring the collection remains a key resource for future generations.

Downtown Birmingham is home to the expansive campus of The University of Alabama at Birmingham. Within this dense urban environment and adjacent University medical district, student organizations play a large role in creating a diverse community for undergraduate campus life. As enrollment of the University and involvement in Student Life organizations increases, a dedicated home was necessary to allow for continued growth and custom programming.
In the fall of 2021, ArchitectureWorks engaged with staff, organization leaders, and student members through a series of planning events and online surveys to assess goals for the building. With the site situated a 5-10 minute walk from most academic and on-campus residential facilities, students wanted space for informal activities such as studying and socializing as well as a variety of meeting space sizes and presentation equipment for recruitment events and other student-led meetings.
Due to limited site area, ArchitectureWorks developed various spatial schemes to provide student organizations with a recognizable campus presence at a busy intersection close to the base of Red Mountain while taking advantage of views towards Vulcan and the high-visibility outdoor event spaces. The building is sized to meet the current needs of Student Life organizations while providing opportunities for future expansion with the anticipated overall campus growth.











