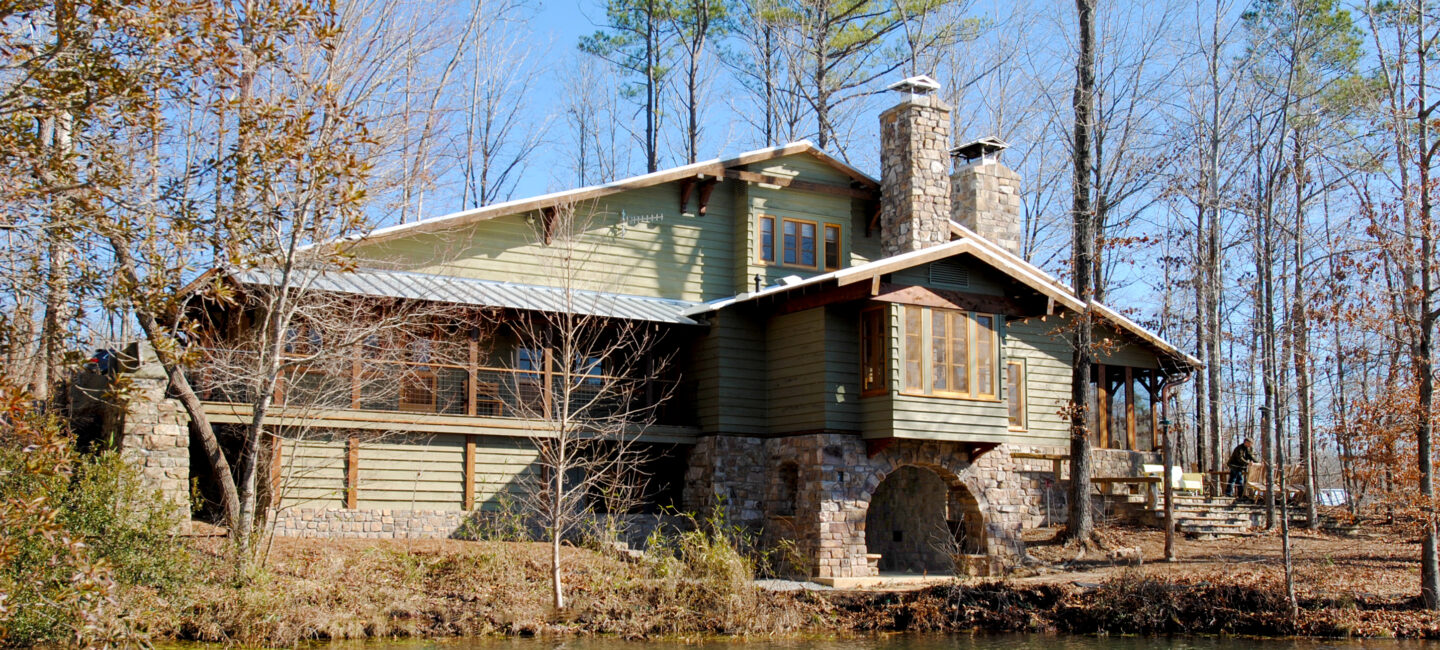Initially conceived as a hybrid living/utility space to house hunters, the project contains a cleaning shed; an 8 bed bunk house with a tree-top balcony perch from which guests can listen for turkeys early in the morning; a processing room and cooler to support a productive hunt; and the all-important storage for farm equipment and adult ‘toys’ necessary to the task. The architecture is deceptive in its use of large, 14’ tall doors and double gable composition to mask the scale of the building and blend it with other domestic structures on the property.
This small, rural lakeside getaway is luxuriously simple and hand-made. It is a product of loving craft and collaboration between the owner, architect, craftsmen, and carpenters. Designed and crafted from the site down to the windows, doors, and furniture using locally sourced and salvaged materials, the building nests along a hillside in deference to its woodland setting and engages with a variety of outdoor spaces throughout the four seasons.










