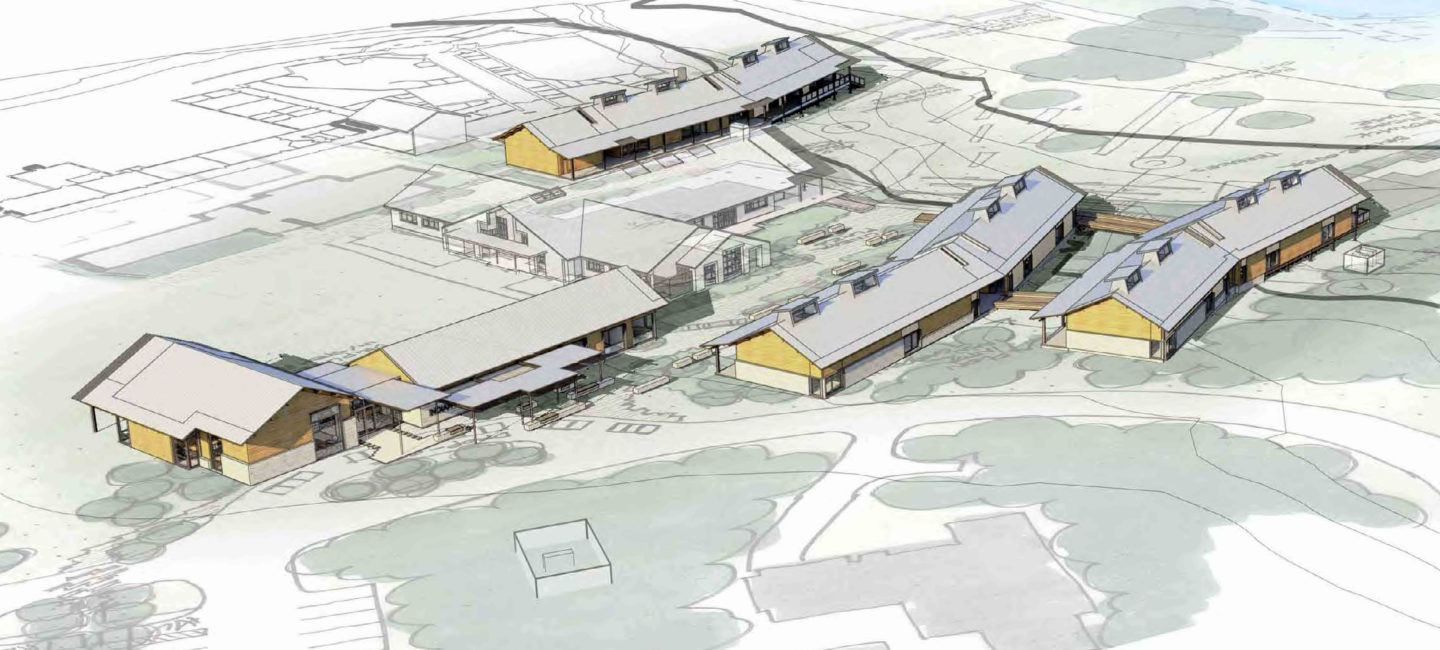Indian Springs School is a 350-acre, private boarding school that enrolls students in grades eight through twelve. Recent transformations in learning modalities upon entering the digital age and the need to replace several structures that have surpassed their useful service warranted rethinking the original 1952 master plan. In 2012, ArchitectureWorks partnered with Lake|Flato Architects to engage in an update to the master plan for the campus. The master plan created outdoor nodes for the campus, using the buildings to reinforce the experience of the outdoor environment that is so valued through the history of the school. Three phases were developed: Phase I, Classrooms and Administration; Phase II – Arts Facility; Phase III – Dining Facility.
In 2014 ArchitectureWorks and Lake|Flato again partnered to design the Classroom and Administration Buildings of Phase I. These buildings were completed in 2015. Phases II & III are currently in design phases.




