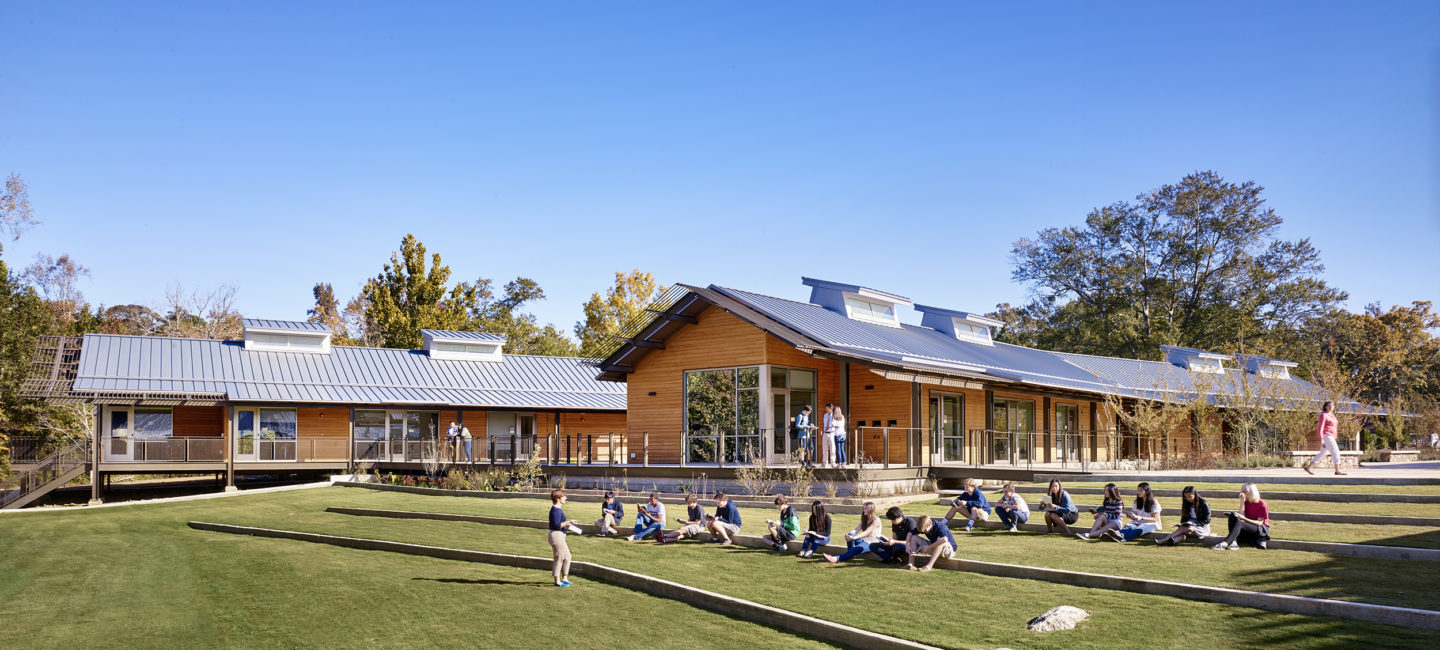Indian Springs School is a 350-acre, private boarding school that enrolls students in grades eight through twelve. Recent transformations in learning modalities upon entering the digital age and the need to replace several structures that have surpassed their useful service warranted rethinking the original 1952 Master plan. In 2012, ArchitectureWorks and Lake|Flato Architects partnered on the project to update the campus masterplan.
Phase I consisted of Classroom buildings and a new Administration building that together shape dynamic spaces and re-orient views toward the campus’ lake. The design maintains the “open-air” campus that has been part of Indian Springs School culture since its inception. Natural light, native plantings, and natural materials shape a warm, inspired environment. The new classrooms have doors opening directly to exterior covered porches connected to each other with a network of walks beautified with rain gardens and runnels designed to collect, filter, and direct rainwater to the existing lake.
AWARDS
- Honor Award, American Society of Landscape Architects, Louisiana, 2017
- Sustainability Award, USGBC Louisiana Excellence in Sustainability, 2017
- Design Award, AIA, Texas Society of Architects, 2017
- Design Award of Merit, AIA Committee for Architecture on Education, 2016
- Design Award, AIA Committee on Architecture for Education Facility, 2016
- Design Award, Birmingham Chapter of the AIA, 2016
- Design Award, San Antonio AIA, 2016
- Honor Award, Alabama Council of the AIA, 2016
PRESS
- American Institute of Architects Website, “2016 Education Facility Awards”
- Landscape Online, “A Landscape Laboratory with an Olmsted Brothers Heritage”
- Roofing Magazine, “Challenges with Metal Roof Overcome at Alabama School”









