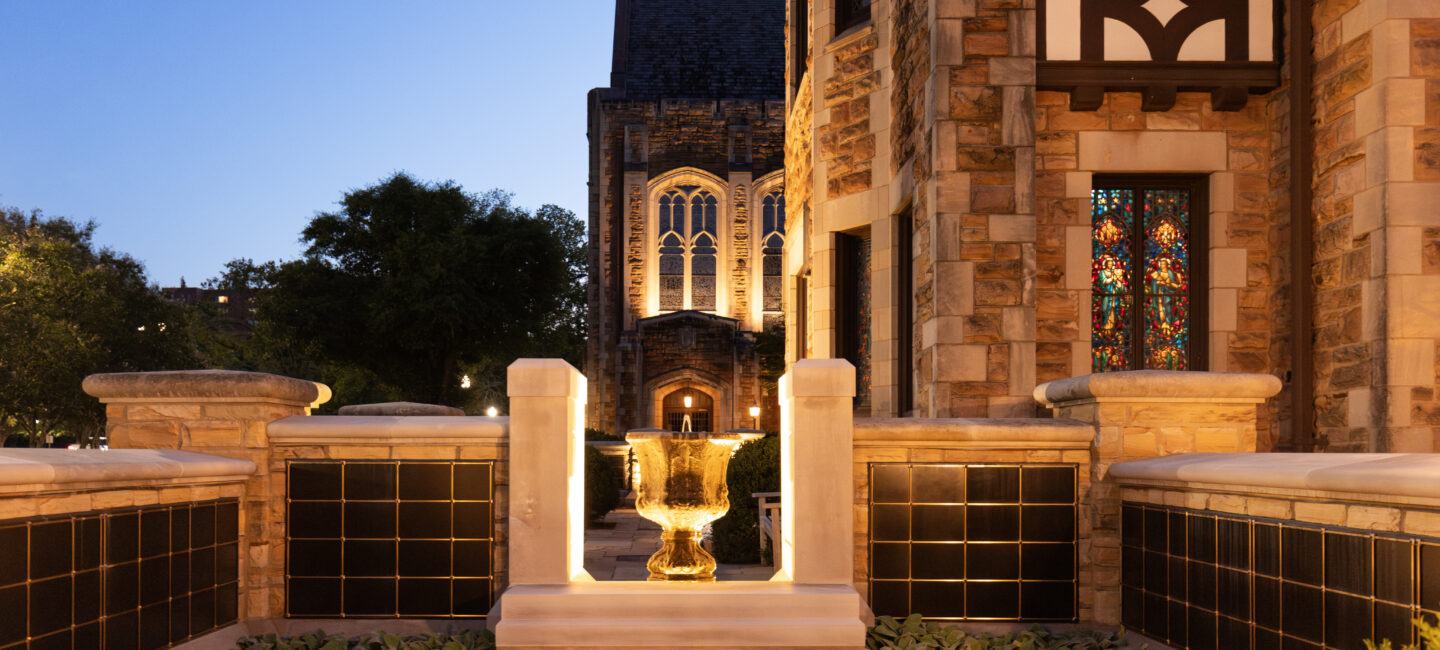Independent Presbyterian Church called on ArchitectureWorks to design a Columbarium expansion connected to the existing Labyrinth and Prayer Garden. This new outdoor room forms strong visual connections via cross-axes to adjacent spaces. While the expansion has its own unique elements, it remains faithful to the quality of the historic original building, designed by Warren, Knight, and Davis Architects over a century ago.
A monumental arch with decorative ironwork provides a new focal point that echoes the roofed entrance gates, or lych-gates, often found in traditional English churchyards. New piers and decorative lanterns flank the entrance, connecting the heart of the Columbarium to the Labyrinth and Prayer Garden. The Columbarium niches form walls that provide privacy when seated and allow for visual connection to the Church campus while standing.
New stonework weaves seamlessly with the Sanctuary and Cloister, unifying the new construction with the existing. The intricate paving at the center of the Columbarium is based on an endless knot pattern, a traditional symbol of eternity in the Celtic decorative arts.










