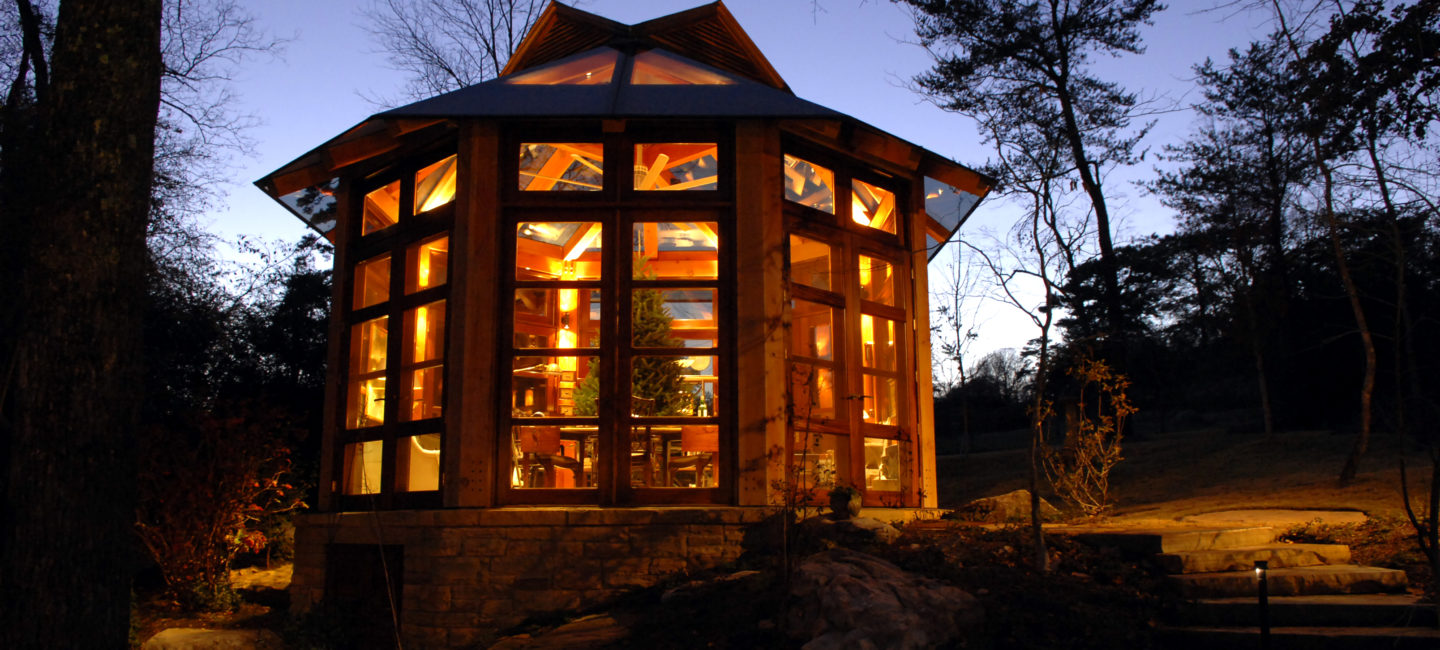Envisioned as an outdoor room and an extension of the family’s living space, the Conservatory blends seamlessly into the garden landscape and complements the existing residence. A Douglas Fir timber frame structure, enclosed with a palate of mahogany, glass, and copper, rests on a base of Oneonta Stone. Above a glass roof rests delicately above the structure, reflecting the garden from the outside and blending into the sky above from the interior.
The octagonal plan, with its glass walls and ceiling, lends to the feeling of being surrounded by nature. Pairs of operable doors with screens on four of the sides open the structure to the garden and allow for cross breezes and natural ventilation. This, along with an in-floor, radiant heating system and a 10 ft. diameter fan, keep the space comfortable year round.




