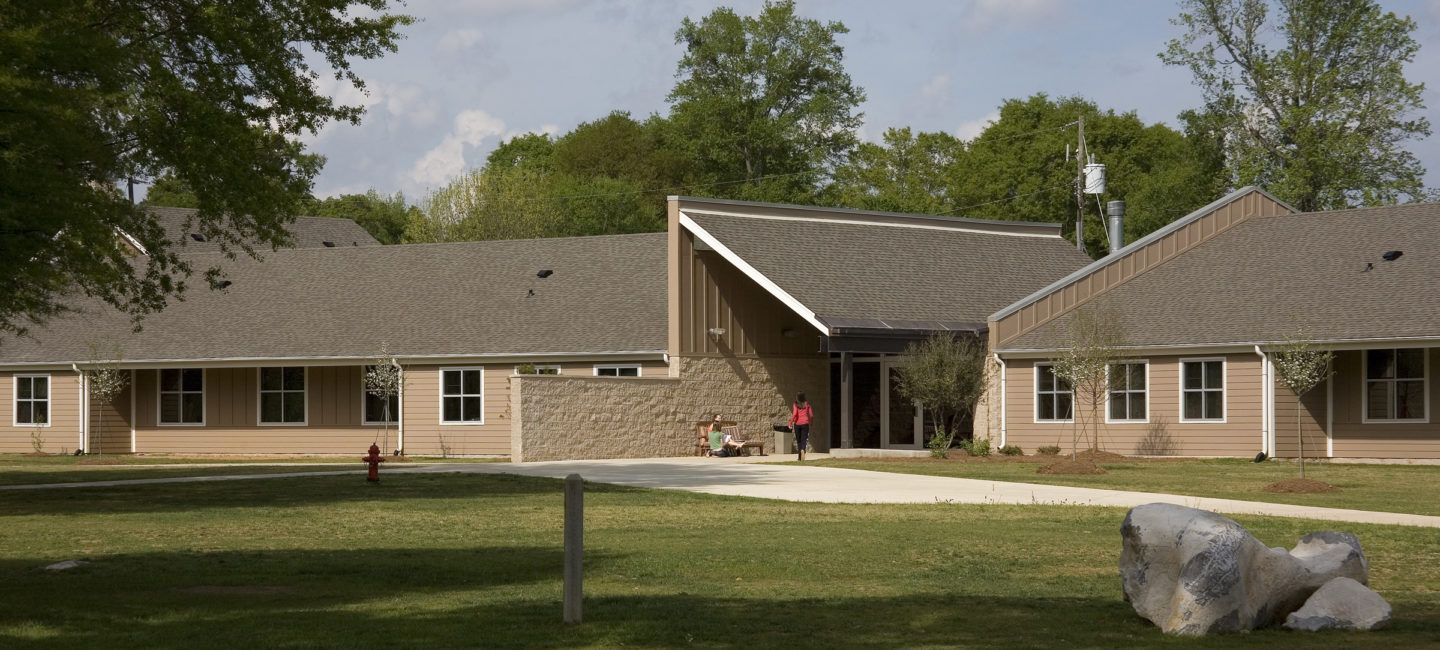Indian Springs School is a 350-acre, private boarding school that enrolls students in grades eight through twelve. In 2004 ArchitectureWorks worked with the School to develop a new Master Plan and subsequently design two new Dormitories and the Science Center.
The School offers boarding for about 100 boys and girls. Our firm designed a pair of dormitories that embrace a crescent commons space. The Crescent commons is dedicated wholly to pedestrian and student-centered activities, pushing all vehicular traffic to the outer edge. Faculty houses anchor each end of the dorms, while a light-filled common room provides a central entry and gathering space.




