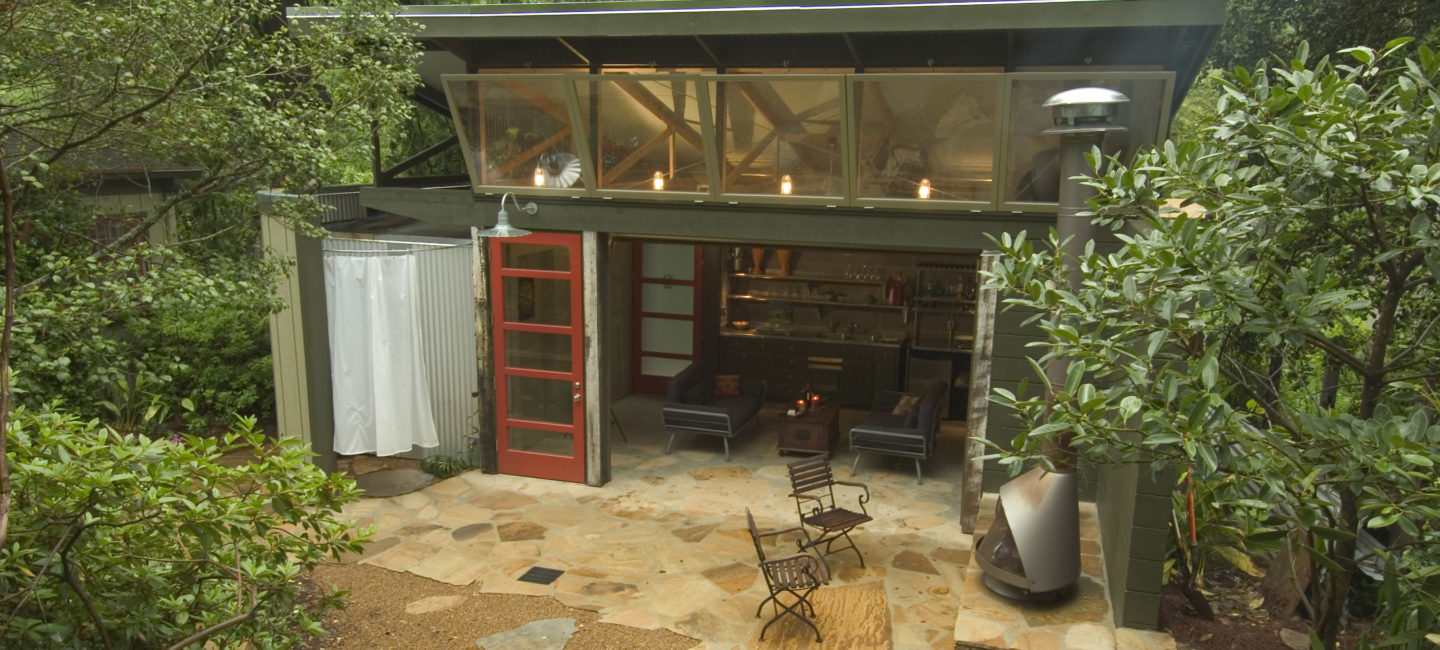Gunthi: Aboriginal word meaning shelter or house, derived from the Gamilaraay language spoken by the native Australian Kamilaroi people. A program consisting of a combined guesthouse and an indoor play area for children was the inspiration for this detached structure adjacent to the owner’s 1920 era bungalow. The new structure on the site recalls the emphasis of the word shelter for the client’s house, whose family is originally from Australia.
A wall of south-facing glazing and a single sloped roof respond to the indoor-outdoor feeling of the open yard area and the existing dining terrace. At the street, the low eave and concrete block exterior screen the family’s private outdoor space from the public while providing a solid backboard for neighborhood basketball games.
Structural elements are expressed throughout the building in an honest and simple way. Salvaged timbers support single sloped roof trusses. Artfully placed, natural stone set in concrete forms the finish flooring within the shelter and extends outside to become the paving surrounding an outdoor fireplace. An overhead sectional glass door and operable clerestory windows open the space to the exterior while keeping the need for mechanical ventilation to a minimum.
A lower scaled, flat-roofed element, clad in corrugated metal, contains the bathroom and is designed with a full indoor bath and an outdoor shower space. Site walls built of natural stone and native landscaping weave the new and existing buildings together. The building has become both shelter and place-maker, while responding to the beauty of the existing conditions.








