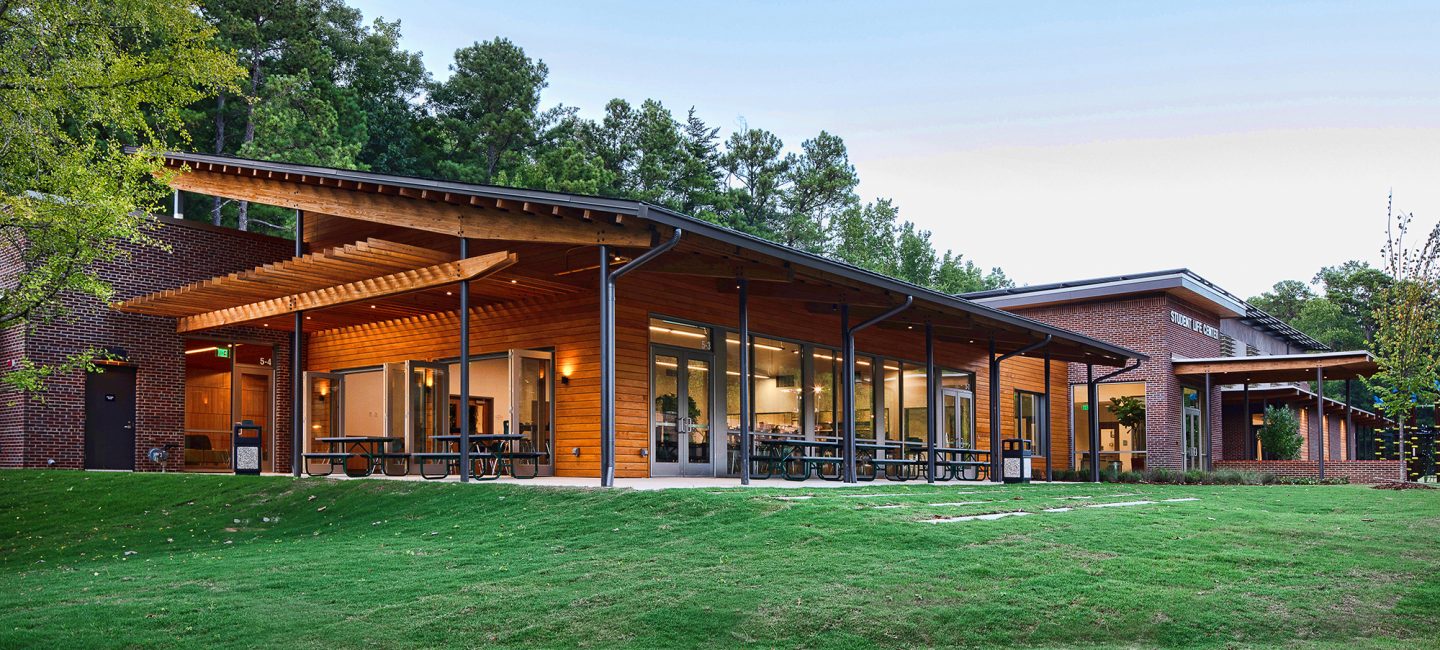Highlands School is a pre-K thru 8th grade private school whose 12-acre campus is located in a residential neighborhood. Though land-locked, the school has a buffer of dense forest surrounding the core buildings. In 2015 ArchitectureWorks led a planning process with the school to engage its stakeholders – parents, staff, students, and alumni. Through a series of workshops, online surveys, classroom discussions, small group meetings, and town hall meetings our team developed a prioritized list of goals for a masterplan that would serve the campus for twenty years.
The first phase of the masterplan is a Student Life Center comprising a Gymnasium, a lunchroom with commercial cooking kitchen, four new classrooms and support spaces, a storm shelter and informal student gathering spaces. The overall vision was to provide a space on the campus focused on the wellbeing of the students, where fitness, nutrition, and education can coexist. The new building opens to the rest of the campus through a series of large porches, with some of the porches facing the quad while others open to a rocky outcrop that defines the edge of campus, creating outdoor classroom spaces.
AWARDS
ACIA Top Block Award, 2020










