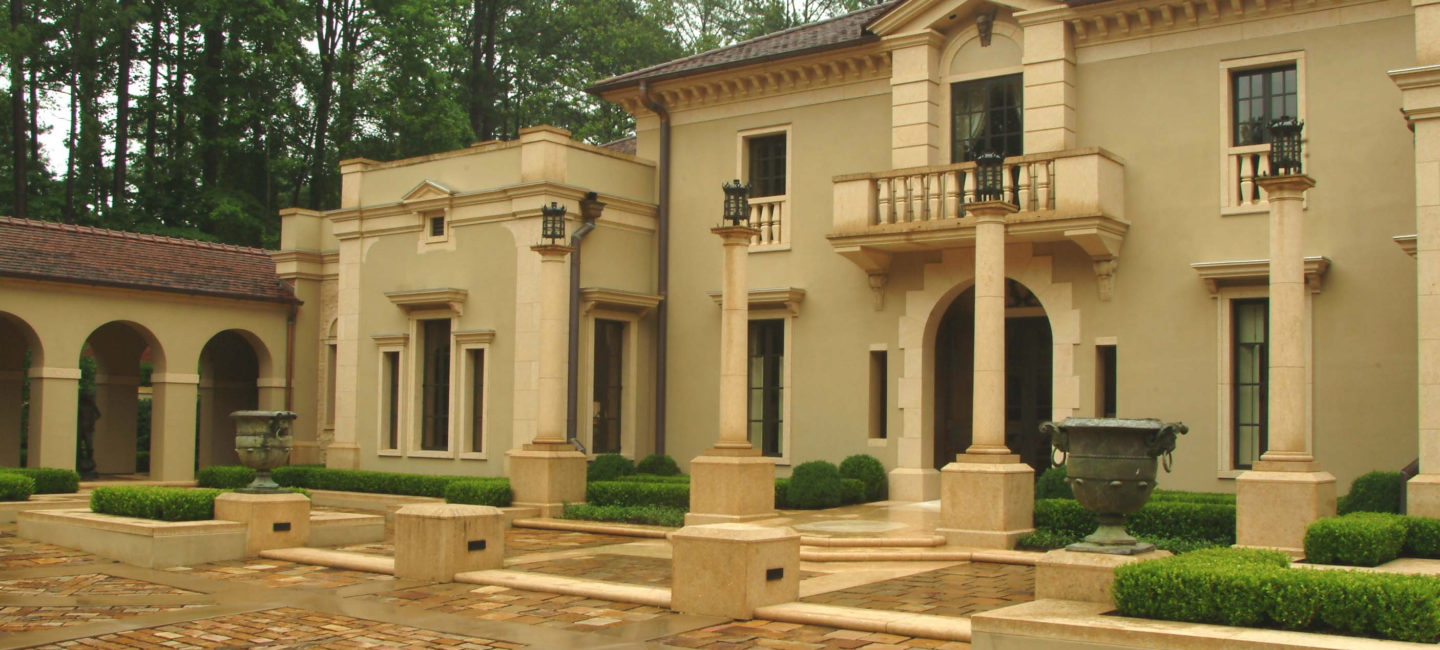Located on 12 wooded acres in the heart of an older Birmingham neighborhood, the design of this formal residence weaves together building and site through formal relationships of interconnected spaces. A tight alley of magnolia trees creates a narrow drive passage that leads to the entrance court. The Foyer, Living Room and Rear Porch continue the strong central axis through the house to a small pavilion leading into a terraced garden returning to the natural landscape beyond.
Building on the owner’s desire for a formal residence, the design evokes the vernacular of the Italian Villa aesthetic. The exterior cornices and detailing are Italian limestone that combine integral colored stucco and clay tile roofs. Hopes steel-framed windows and doors are used throughout, continuing the clean, crisp detailing.
AWARDS
AIA Birmingham Design Awards, Honorable Mention, 2003







