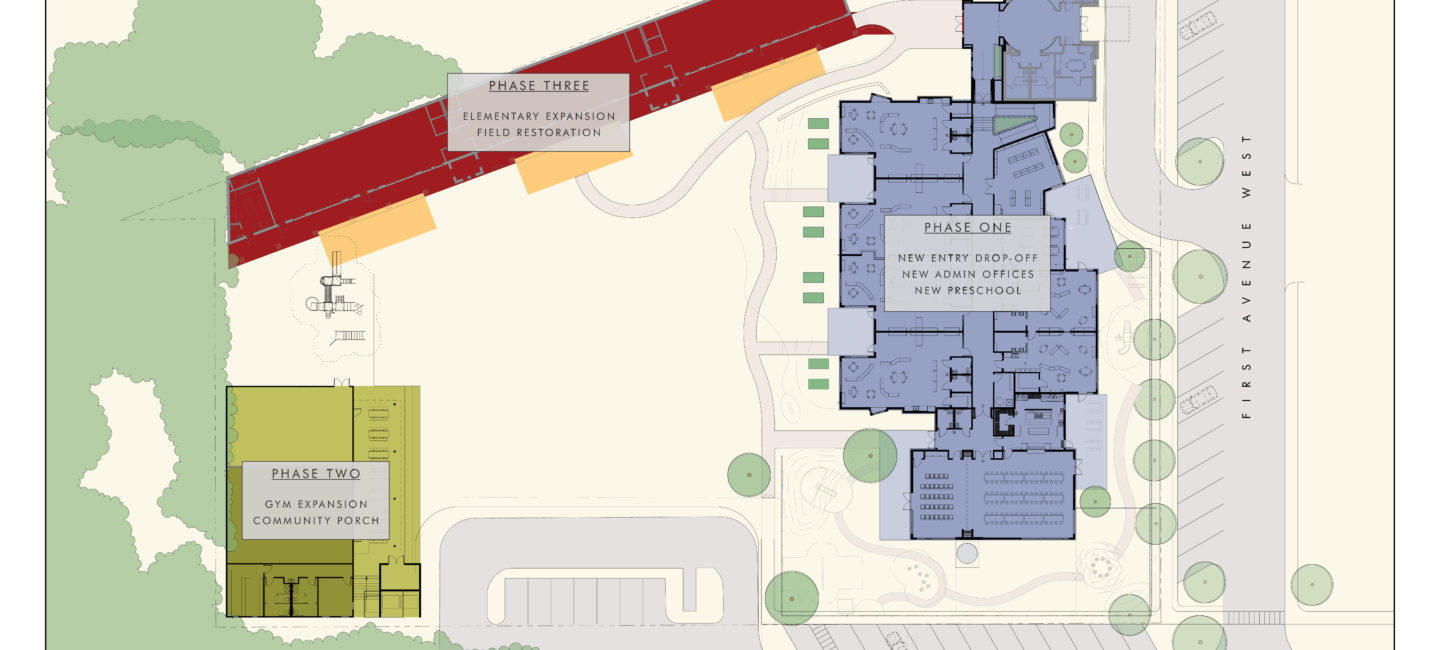Creative Montessori School is a pre-K thru 8th grade school whose mission is “Love. Learn. Lead.” The school’s campus had occupied a 1950’s office building. The master plan stakeholder engagement process revealed the critical need to upgrade the preschool building, enhance security and engage the interior spaces with outdoor spaces. The new 14,000 SF building creates and edge to the campus, facing the classrooms to the interior. The existing library building is re-purposed as the main entry for the campus. Future phases include upgrades to the elementary building and construction of a new gymnasium.




