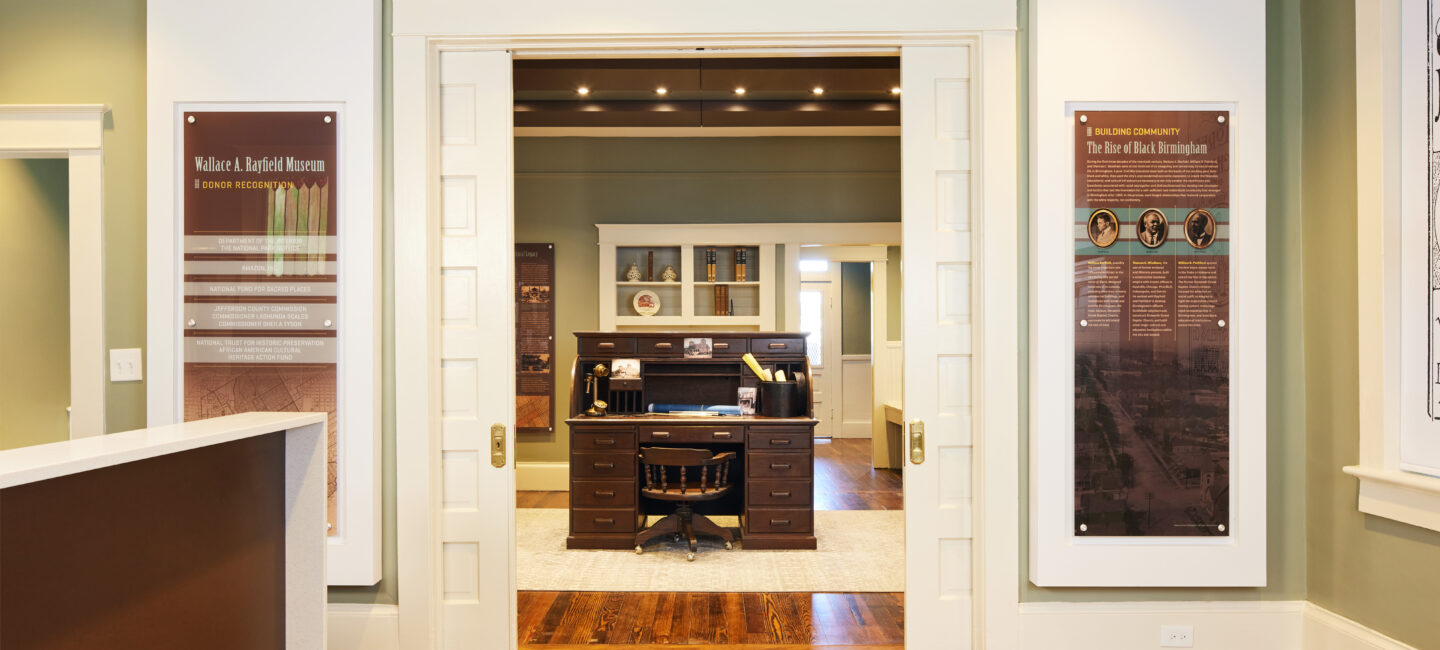The Parsonage and the 16th Street Baptist Church buildings were designed by Wallace Rayfield, a preeminent black architect in Birmingham in the early 1900’s. The buildings were constructed and dedicated in 1911. Up until 1982, the parsonage was the home to the pastors of the 16th Street Baptist Church and their families. The architects led a major renovation to 16th Street Baptist Church beginning in 2008, and the restoration of the Parsonage continues the work to preserve this important structure in the Birmingham Civil Rights National Monument area.
Our work consisted of exterior stabilization including repairing cracks in the structural masonry walls, roofing replacement, historic cornice replacement, historic window replacement, structural wood floor system repairs, and exterior accessibility.
When the building was no longer used as the pastor’s personal home, the building became office space for the church. The program for renovation was to restore the main level to a museum dedicated to Wallace Rayfield, and to use the upper level for church offices. The overall layout of the rooms was preserved and repurposed into multiple exhibit spaces on the main level. The upper level, formerly family bedrooms, is now home to the pastor’s office as well as small meeting rooms for the church. Following the Historic Structures Report, ArchitectureWorks preserved the features of the home such as the living area fireplace, wooden stair balustrade, and built in cabinetry in the dining room. In the kitchen, a particularly handsome scored plaster finish was restored, and in the stair hall, the former telephone bench was refinished.






