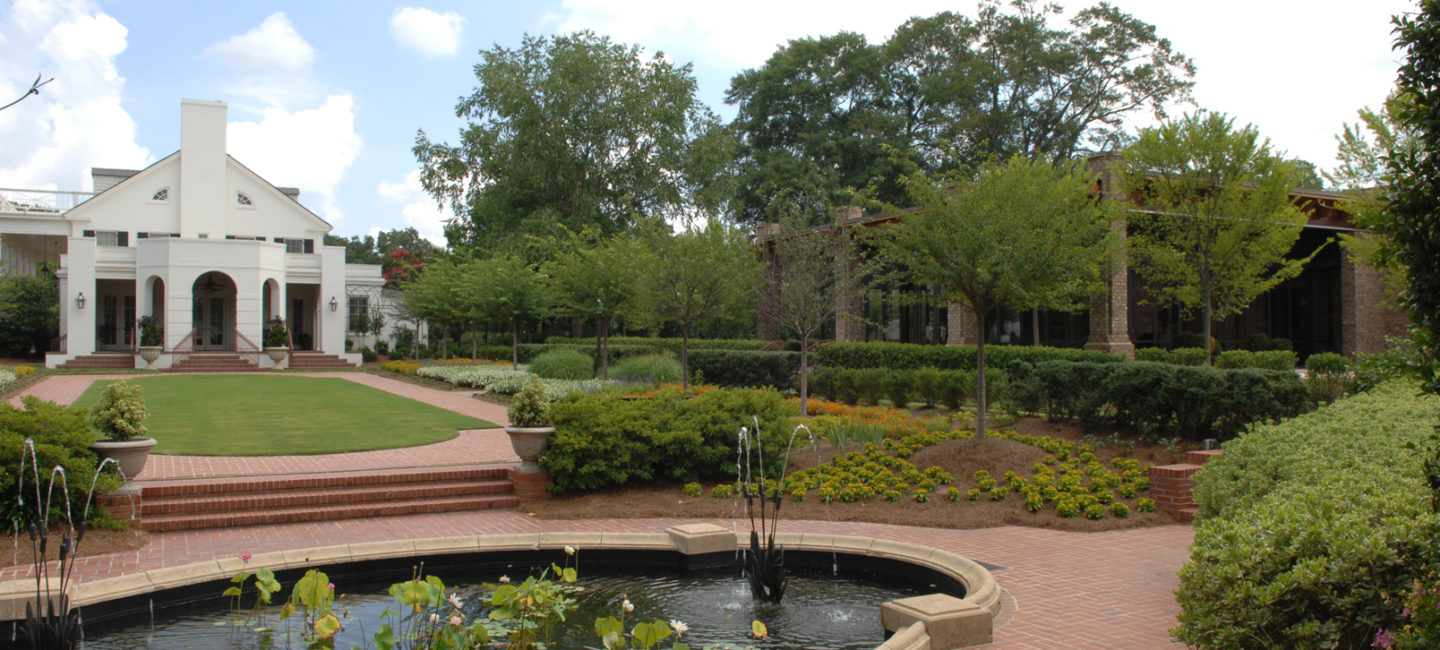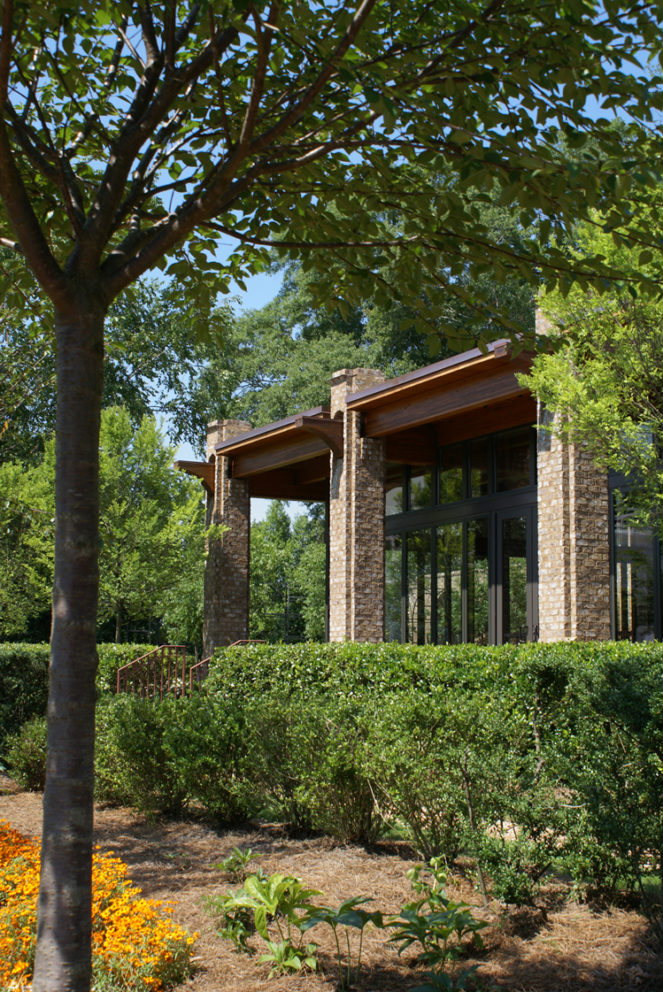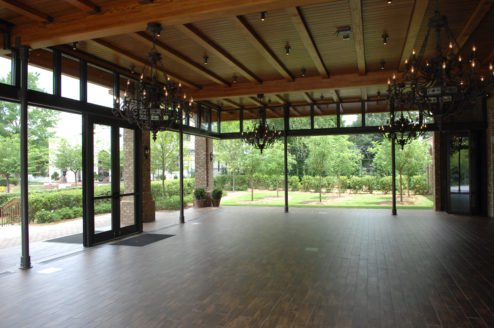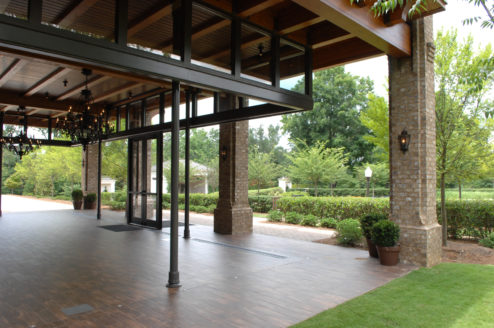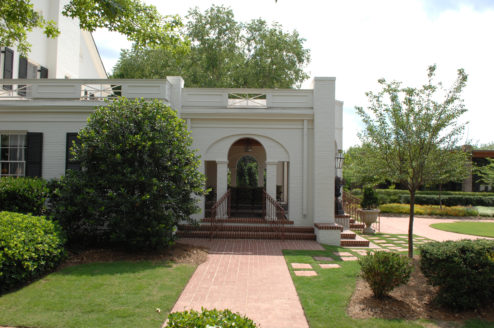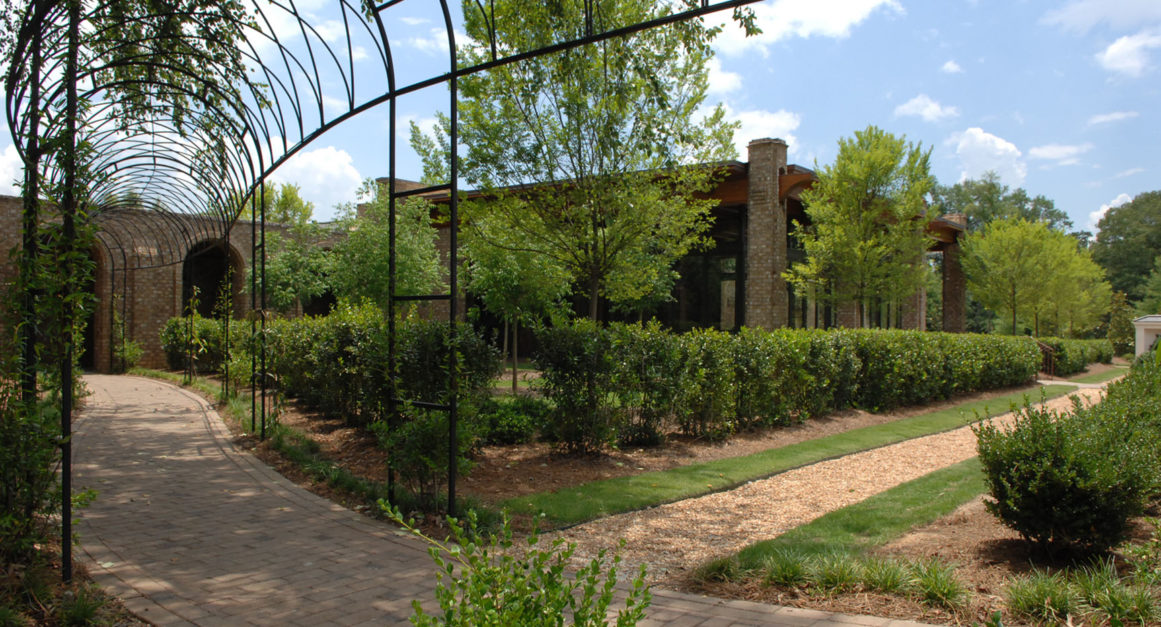The President’s House at Auburn University was originally designed as a traditional Colonial American residence, by an early Alabama firm, Warren, Knight & Davis. In an effort to expand the facility to serve a more public role as an entertainment venue for the University, ArchitectureWorks was asked to design a multi-phase plan that would be respectful of the traditional character, detailing, and importance of the home.
A new porch at the end of the house, with painted brick and detailing that maintains the original character of the house, creates an exterior connection to the formal garden. Alongside the formal garden, a new 4,500 square foot pavilion serves as a large dining and entertainment space. A long brick wall serves as the backdrop for the garden and separates the commercial kitchen, storage, and restrooms from the main entertainment space. A retractable glass wall opens the pavilion on three sides to the garden blurring boundaries between inside and outside, while the brick walls and columns and the wood roof structure blend it seamlessly into the garden.
AWARDS
Brick Institute Honor Award, Auburn University Events Pavilion, 2011
