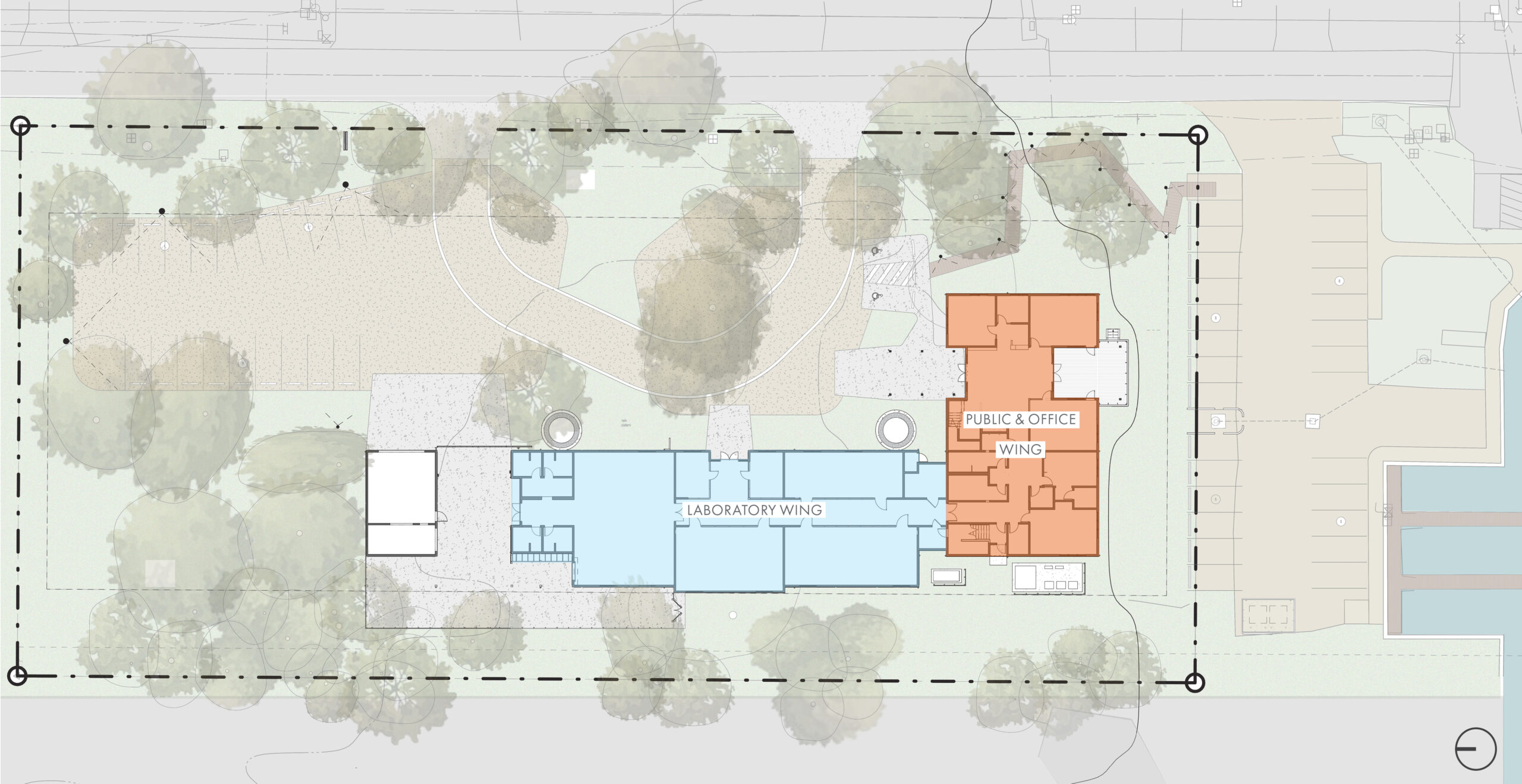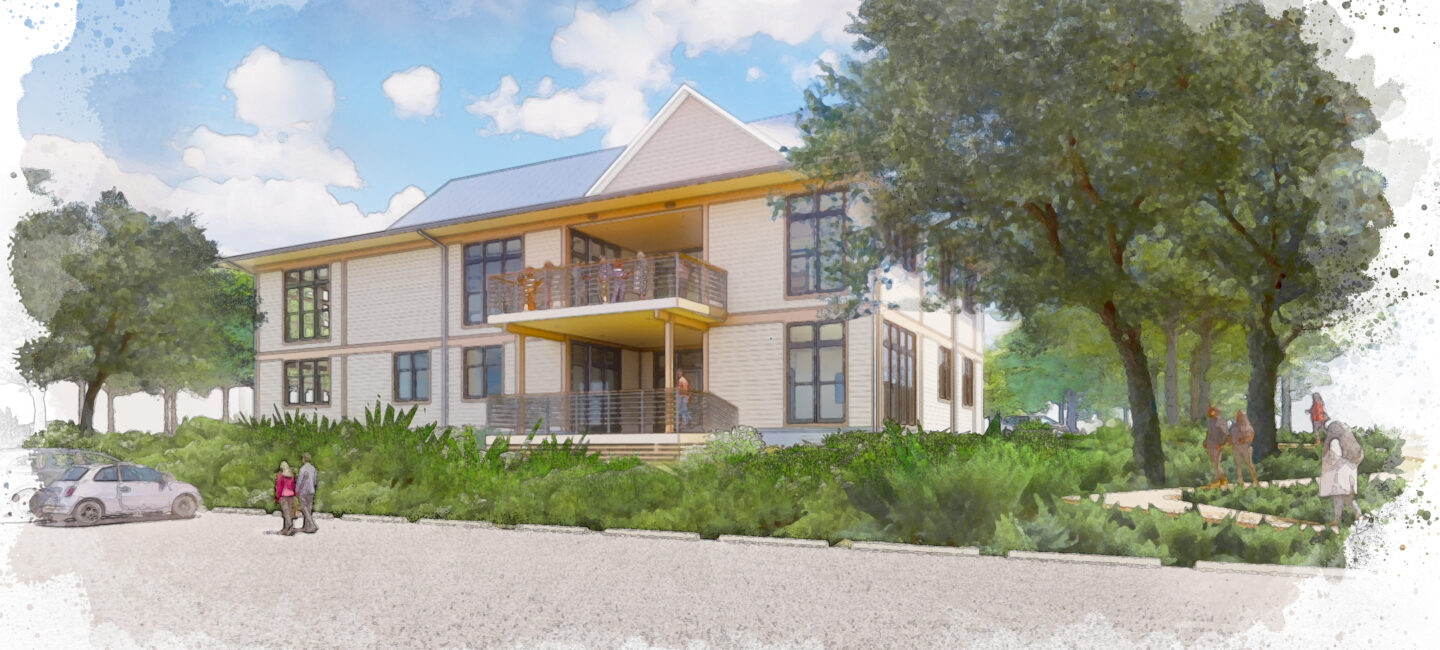Fully funded through the RESTORE Act, this new facility will serve the Samuel Ginn College of Engineering’s research efforts along the Gulf Coast. The City of Orange Beach and the University of South Alabama are both important partners in the project and its future research initiatives. The facility’s primary functions will be to facilitate analytical laboratory research, serve as a base camp for fieldwork, and provide presentation and meeting spaces for researchers and other project and community partners.

The 21,000-square-foot building is organized into two wings: a single-story wing for laboratory and research spaces, and a two-story wing for public-facing programs. The building is positioned on-site to maximize frontage and views of the cove and Gulf, while also utilizing existing open areas and minimizing impacts on existing trees.
To the greatest extent possible within the project’s budget, the building aims to serve as an example of resilient and sustainable construction for both the University and the Orange Beach community. The project is pursuing LEED Gold and FORTIFIED Gold certifications.
The President’s House at Auburn University was originally designed as a traditional Colonial American residence, by an early Alabama firm, Warren, Knight & Davis. In an effort to expand the facility to serve a more public role as an entertainment venue for the University, ArchitectureWorks was asked to design a multi-phase plan that would be respectful of the traditional character, detailing, and importance of the home.
A new porch at the end of the house, with painted brick and detailing that maintains the original character of the house, creates an exterior connection to the formal garden. Alongside the formal garden, a new 4,500 square foot pavilion serves as a large dining and entertainment space. A long brick wall serves as the backdrop for the garden and separates the commercial kitchen, storage, and restrooms from the main entertainment space. A retractable glass wall opens the pavilion on three sides to the garden blurring boundaries between inside and outside, while the brick walls and columns and the wood roof structure blend it seamlessly into the garden.
AWARDS
Brick Institute Honor Award, Auburn University Events Pavilion, 2011
Auburn University’s Solon Dixon Forestry Education Center is located in rural, South Alabama in the heart of 5000 forested-acres. The center is a rural studio for the Forestry majors at Auburn. The center was in need of additional overnight facilities to accommodate student groups and other guests.
Four, 2000 square foot, student buildings are sited around a mott of trees creating a common courtyard between the buildings. Each four unit building was designed as dogtrot, typical of early house structures in the rural South. The dogtrot space in each building serves two purposes, to maintain the breeze though the buildings and to provide an informal gathering space. Porches along the length of the buildings create circulation paths and connect the rooms visually and formally. A fifth building for faculty is located nearby but separated from the student residences to maintain privacy. This building has an enclosed common room in place of the dogtrot.















